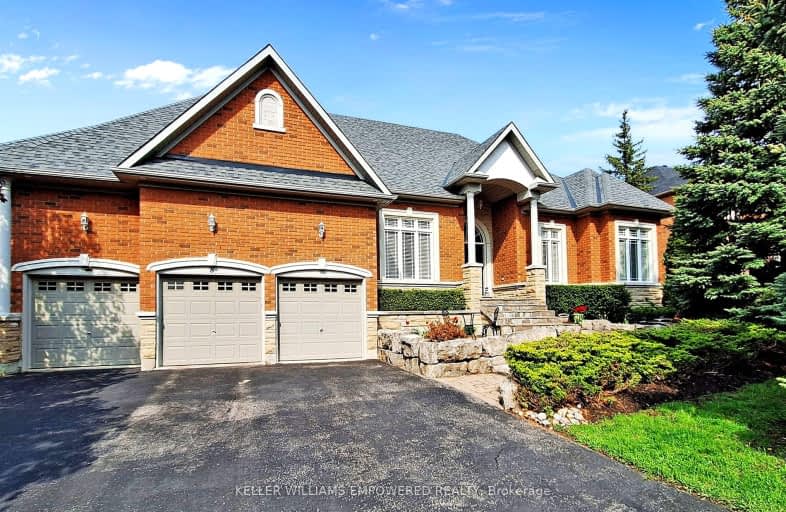Car-Dependent
- Almost all errands require a car.
No Nearby Transit
- Almost all errands require a car.
Somewhat Bikeable
- Almost all errands require a car.

St Nicholas Catholic Elementary School
Elementary: CatholicOur Lady of Grace Catholic Elementary School
Elementary: CatholicSt John Chrysostom Catholic Elementary School
Elementary: CatholicDevins Drive Public School
Elementary: PublicTerry Fox Public School
Elementary: PublicClearmeadow Public School
Elementary: PublicÉSC Renaissance
Secondary: CatholicDr G W Williams Secondary School
Secondary: PublicDr John M Denison Secondary School
Secondary: PublicAurora High School
Secondary: PublicSir William Mulock Secondary School
Secondary: PublicSt Maximilian Kolbe High School
Secondary: Catholic-
Rogers Reservoir Conservation Area
East Gwillimbury ON 8.72km -
Ozark Community Park
Old Colony Rd, Richmond Hill ON 9.2km -
Lake Wilcox Park
Sunset Beach Rd, Richmond Hill ON 9.29km
-
Scotiabank
16635 Yonge St (at Savage Rd.), Newmarket ON L3X 1V6 2.65km -
TD Bank Financial Group
16655 Yonge St (at Mulock Dr.), Newmarket ON L3X 1V6 2.78km -
CIBC
16715 Yonge St (Yonge & Mulock), Newmarket ON L3X 1X4 2.82km
- 5 bath
- 4 bed
- 3500 sqft
6 Hodgkinson Crescent, Aurora, Ontario • L4G 6K4 • Hills of St Andrew
- — bath
- — bed
- — sqft
17 Duncton Wood Crescent, Aurora, Ontario • L4G 7T4 • Hills of St Andrew






















