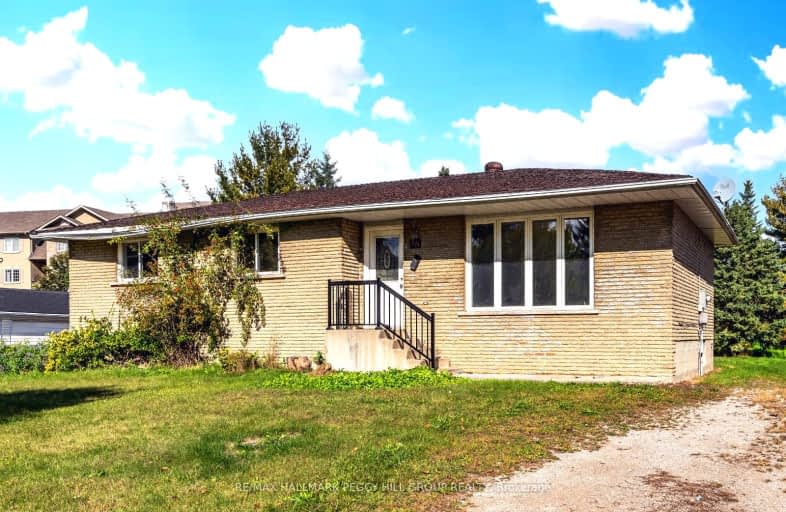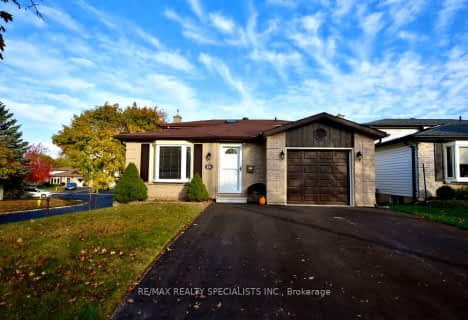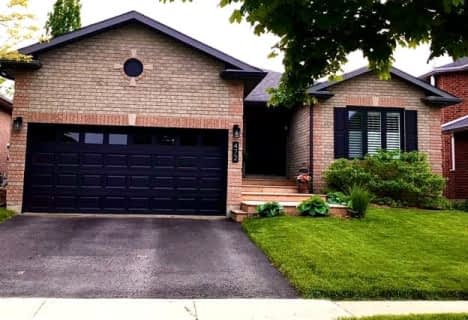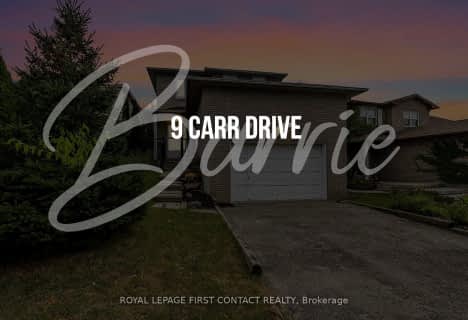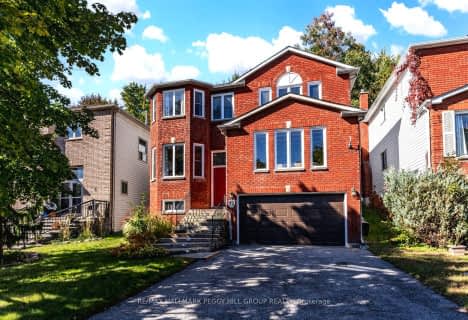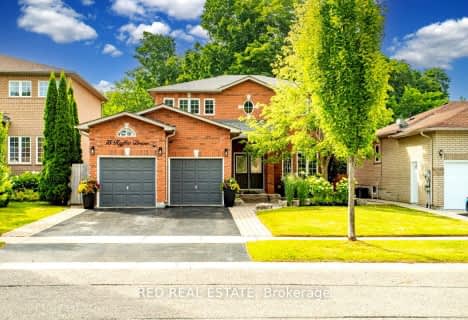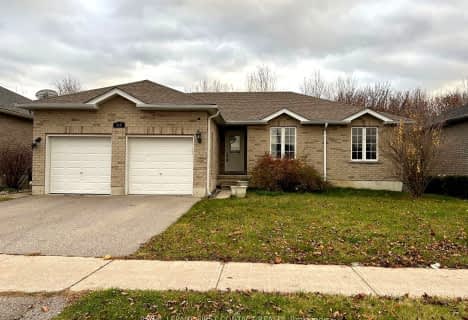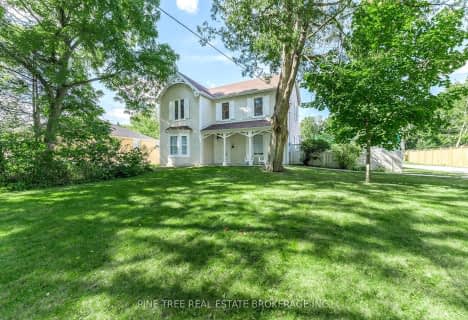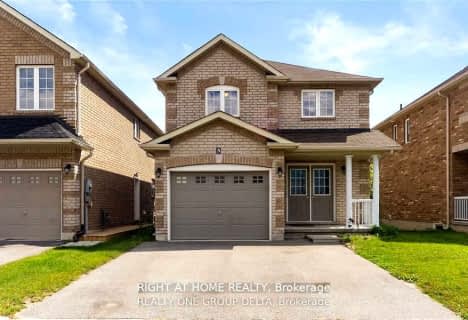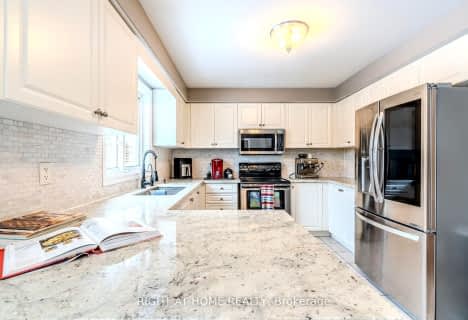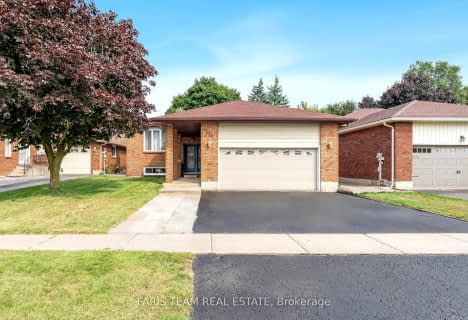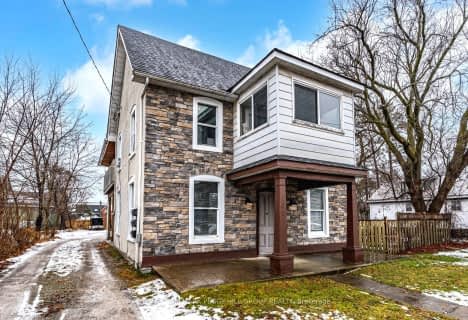Car-Dependent
- Almost all errands require a car.
Some Transit
- Most errands require a car.
Somewhat Bikeable
- Most errands require a car.

St Marys Separate School
Elementary: CatholicSt John Vianney Separate School
Elementary: CatholicPortage View Public School
Elementary: PublicSt Catherine of Siena School
Elementary: CatholicArdagh Bluffs Public School
Elementary: PublicFerndale Woods Elementary School
Elementary: PublicBarrie Campus
Secondary: PublicÉSC Nouvelle-Alliance
Secondary: CatholicSimcoe Alternative Secondary School
Secondary: PublicBarrie North Collegiate Institute
Secondary: PublicSt Joan of Arc High School
Secondary: CatholicInnisdale Secondary School
Secondary: Public-
Delta Force Paintball
1.23km -
Shear park
Barrie ON 1.99km -
The Pirate Park
2.17km
-
CIBC
453 Dunlop St W, Barrie ON L4N 1C3 1.16km -
TD Bank Financial Group
53 Ardagh Rd, Barrie ON L4N 9B5 1.36km -
Barrie Food Bank
7A George St, Barrie ON L4N 2G5 1.58km
- 3 bath
- 3 bed
- 1100 sqft
110 Chieftain Crescent, Barrie, Ontario • L4N 6J3 • Allandale Heights
