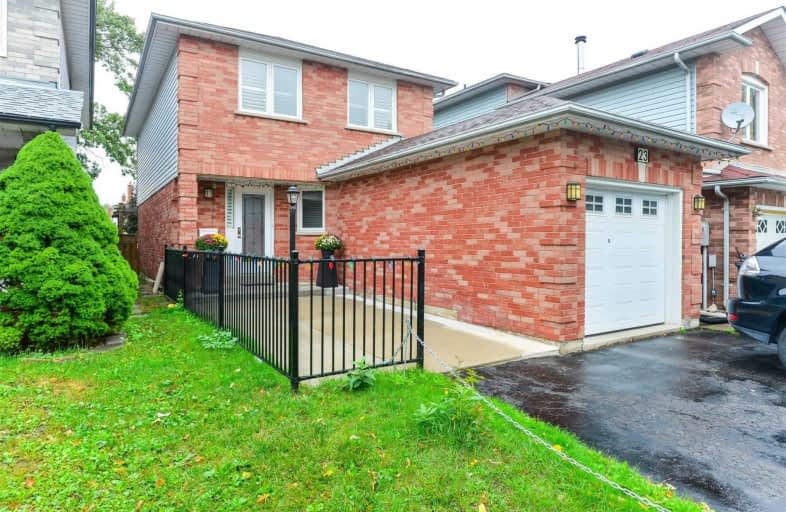
St Cecilia Elementary School
Elementary: Catholic
0.98 km
Our Lady of Fatima School
Elementary: Catholic
0.84 km
St Maria Goretti Elementary School
Elementary: Catholic
0.85 km
Glendale Public School
Elementary: Public
0.94 km
Westervelts Corners Public School
Elementary: Public
0.97 km
Royal Orchard Middle School
Elementary: Public
0.72 km
Archbishop Romero Catholic Secondary School
Secondary: Catholic
1.73 km
Central Peel Secondary School
Secondary: Public
2.16 km
Cardinal Leger Secondary School
Secondary: Catholic
2.56 km
Heart Lake Secondary School
Secondary: Public
2.50 km
Notre Dame Catholic Secondary School
Secondary: Catholic
2.64 km
David Suzuki Secondary School
Secondary: Public
2.98 km














