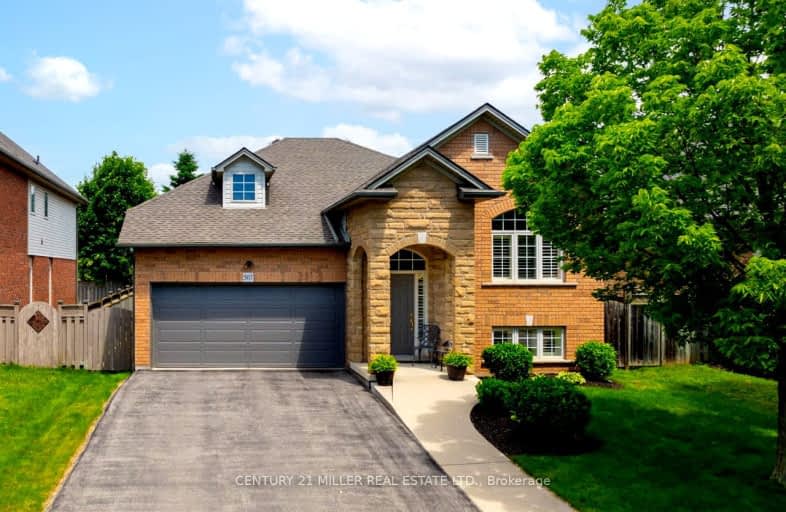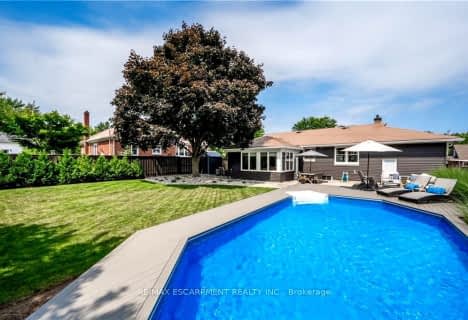Car-Dependent
- Almost all errands require a car.
Some Transit
- Most errands require a car.
Somewhat Bikeable
- Almost all errands require a car.

Aldershot Elementary School
Elementary: PublicHess Street Junior Public School
Elementary: PublicGlenview Public School
Elementary: PublicSt. Lawrence Catholic Elementary School
Elementary: CatholicHoly Rosary Separate School
Elementary: CatholicBennetto Elementary School
Elementary: PublicKing William Alter Ed Secondary School
Secondary: PublicTurning Point School
Secondary: PublicÉcole secondaire Georges-P-Vanier
Secondary: PublicAldershot High School
Secondary: PublicSir John A Macdonald Secondary School
Secondary: PublicWestdale Secondary School
Secondary: Public-
Hidden Valley Park
1137 Hidden Valley Rd, Burlington ON L7P 0T5 0.92km -
Bayfront Park
325 Bay St N (at Strachan St W), Hamilton ON L8L 1M5 3.65km -
Rockcliffe Park
Riley St (Chudleigh), Waterdown ON L0R 2H5 4.1km
-
RBC Royal Bank ATM
475 6 Hwy, Dundas ON L9H 7K2 3.85km -
CoinFlip Bitcoin ATM
115 Hamilton St N, Waterdown ON L8B 1A8 4.55km -
RBC Royal Bank
65 Locke St S (at Main), Hamilton ON L8P 4A3 4.74km
- 4 bath
- 3 bed
- 1500 sqft
1017 Plains View Avenue, Burlington, Ontario • L7T 1V4 • LaSalle
- 3 bath
- 4 bed
- 2000 sqft
1048 Plains View Avenue, Burlington, Ontario • L7T 1V5 • Bayview














