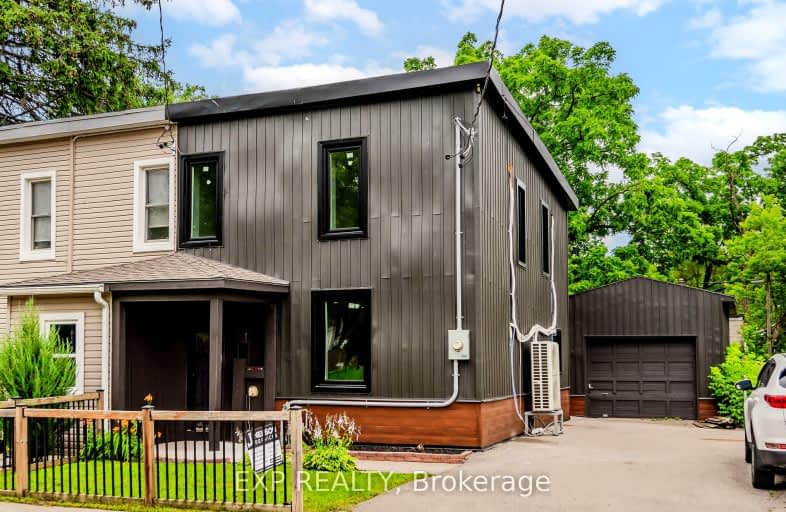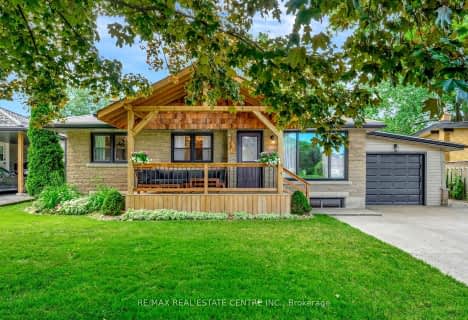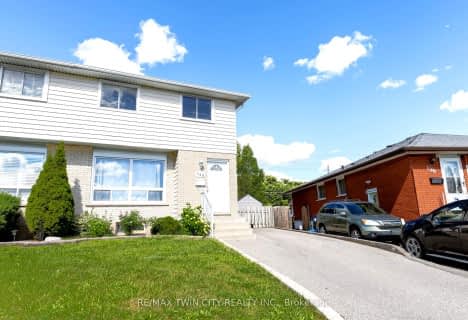Very Walkable
- Most errands can be accomplished on foot.
Good Transit
- Some errands can be accomplished by public transportation.
Bikeable
- Some errands can be accomplished on bike.

St Francis Catholic Elementary School
Elementary: CatholicSt Gregory Catholic Elementary School
Elementary: CatholicCentral Public School
Elementary: PublicSt Andrew's Public School
Elementary: PublicHighland Public School
Elementary: PublicTait Street Public School
Elementary: PublicSouthwood Secondary School
Secondary: PublicGlenview Park Secondary School
Secondary: PublicGalt Collegiate and Vocational Institute
Secondary: PublicMonsignor Doyle Catholic Secondary School
Secondary: CatholicPreston High School
Secondary: PublicSt Benedict Catholic Secondary School
Secondary: Catholic-
Cambridge Vetran's Park
Grand Ave And North St, Cambridge ON 0.85km -
Victoria Park Tennis Club
Waterloo ON 0.87km -
River Bluffs Park
211 George St N, Cambridge ON 1.57km
-
TD Canada Trust Branch and ATM
130 Cedar St, Cambridge ON N1S 1W4 0.54km -
CIBC
1125 Main St (at Water St), Cambridge ON N1R 5S7 0.88km -
CIBC
11 Main St, Cambridge ON N1R 1V5 0.88km













