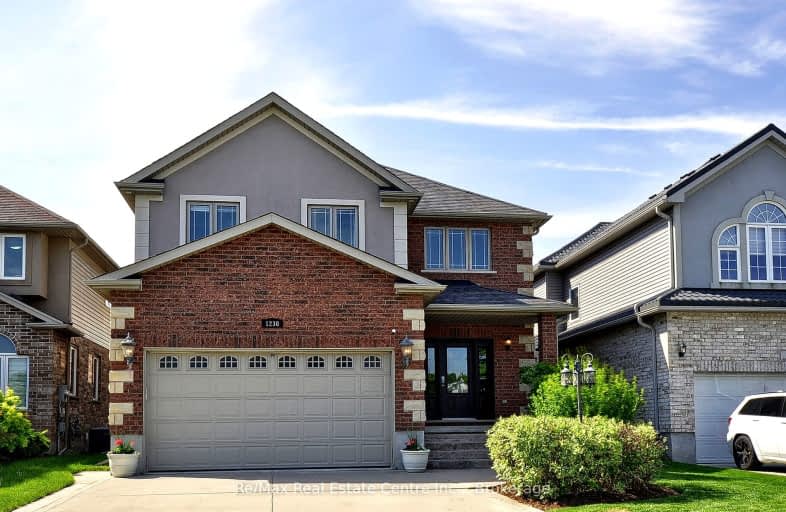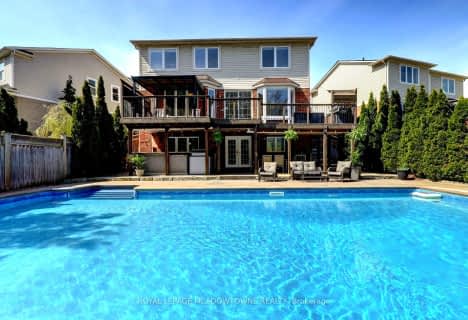Somewhat Walkable
- Some errands can be accomplished on foot.
Good Transit
- Some errands can be accomplished by public transportation.
Very Bikeable
- Most errands can be accomplished on bike.

Blair Road Public School
Elementary: PublicSt Michael Catholic Elementary School
Elementary: CatholicWilliam G Davis Public School
Elementary: PublicElgin Street Public School
Elementary: PublicAvenue Road Public School
Elementary: PublicRyerson Public School
Elementary: PublicSouthwood Secondary School
Secondary: PublicGlenview Park Secondary School
Secondary: PublicGalt Collegiate and Vocational Institute
Secondary: PublicPreston High School
Secondary: PublicJacob Hespeler Secondary School
Secondary: PublicSt Benedict Catholic Secondary School
Secondary: Catholic-
Domm Park
55 Princess St, Cambridge ON 2.38km -
Mill Race Park
36 Water St N (At Park Hill Rd), Cambridge ON N1R 3B1 1.88km -
Winston Blvd Woodlot
374 Winston Blvd, Cambridge ON N3C 3C5 4.13km
-
Grand River Credit Union
385 Hespeler Rd, Cambridge ON N1R 6J1 0.48km -
Your Neighbourhood Credit Union
385 Hespeler Rd, Cambridge ON N1R 6J1 0.56km -
CIBC
395 Hespeler Rd (at Cambridge Mall), Cambridge ON N1R 6J1 0.6km
- 4 bath
- 4 bed
- 2000 sqft
115 Crossmore Crescent, Cambridge, Ontario • N1S 0C7 • Cambridge




















