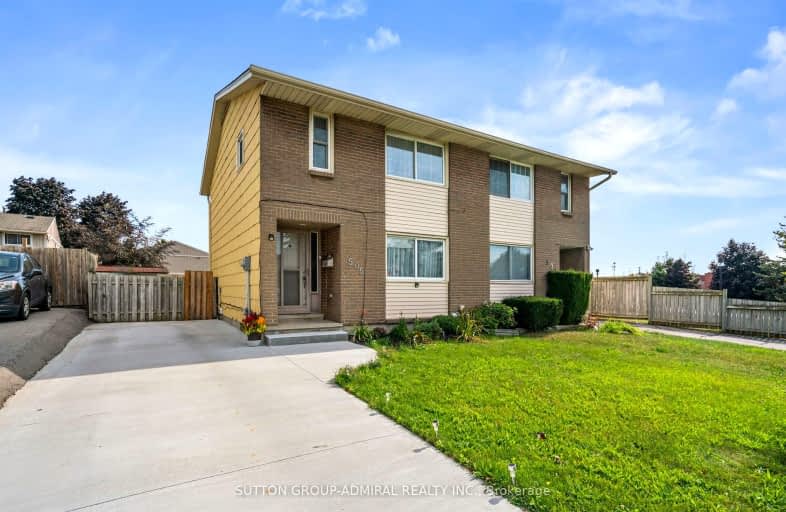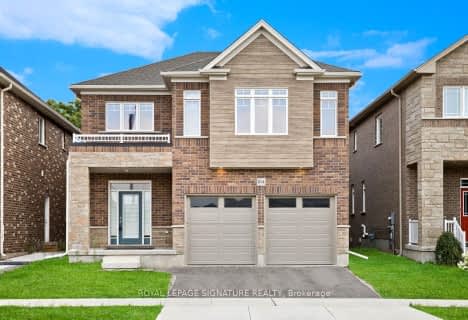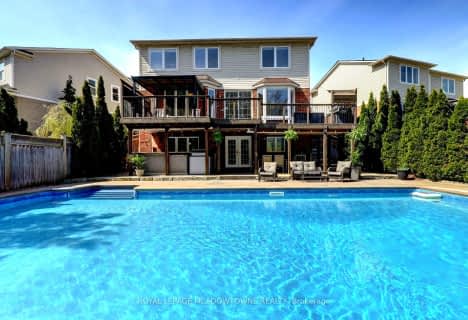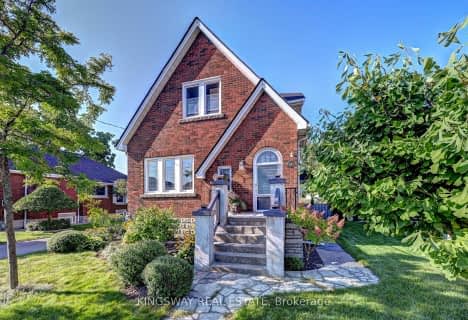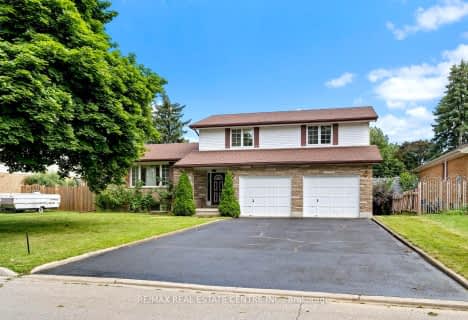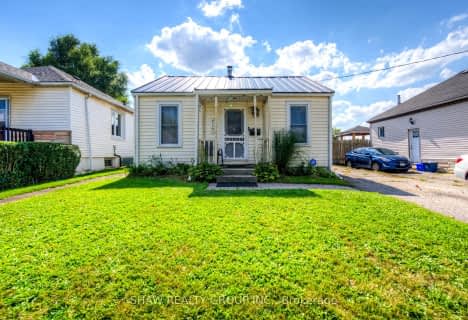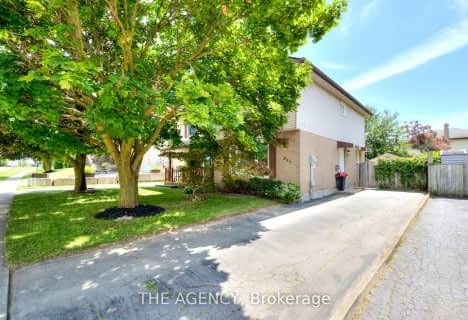Somewhat Walkable
- Some errands can be accomplished on foot.
Some Transit
- Most errands require a car.
Bikeable
- Some errands can be accomplished on bike.

Christ The King Catholic Elementary School
Elementary: CatholicSt Peter Catholic Elementary School
Elementary: CatholicSt Margaret Catholic Elementary School
Elementary: CatholicManchester Public School
Elementary: PublicElgin Street Public School
Elementary: PublicAvenue Road Public School
Elementary: PublicSouthwood Secondary School
Secondary: PublicGlenview Park Secondary School
Secondary: PublicGalt Collegiate and Vocational Institute
Secondary: PublicMonsignor Doyle Catholic Secondary School
Secondary: CatholicJacob Hespeler Secondary School
Secondary: PublicSt Benedict Catholic Secondary School
Secondary: Catholic-
Gordon Chaplin Park
Cambridge ON 1.08km -
Domm Park
55 Princess St, Cambridge ON 3.03km -
Big Dog Barn
385 Townline Rd, Puslinch ON N0B 2J0 3.15km
-
President's Choice Financial ATM
400 Conestoga Blvd, Cambridge ON N1R 7L7 1.5km -
Scotiabank
72 Main St (Ainslie), Cambridge ON N1R 1V7 2.6km -
BMO Bank of Montreal
142 Dundas St N, Cambridge ON N1R 5P1 2.61km
