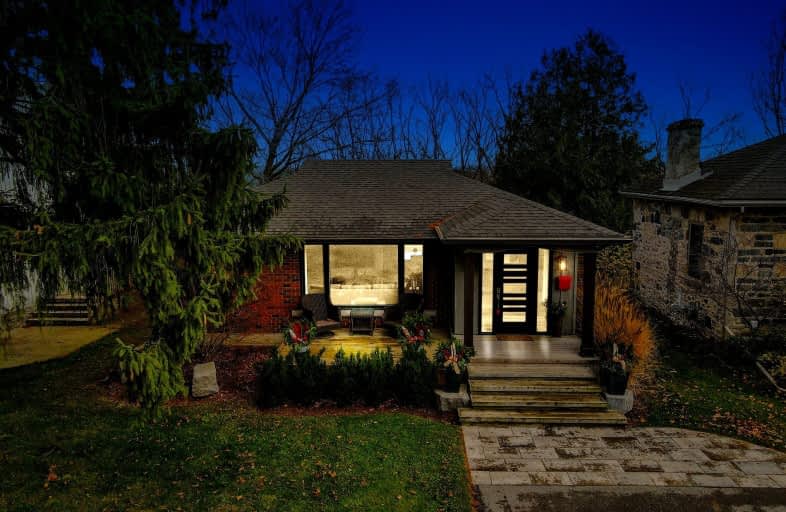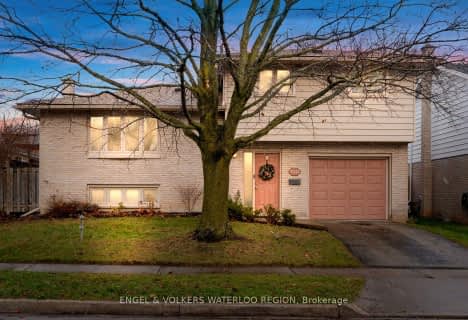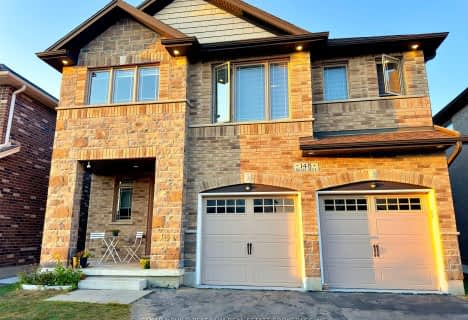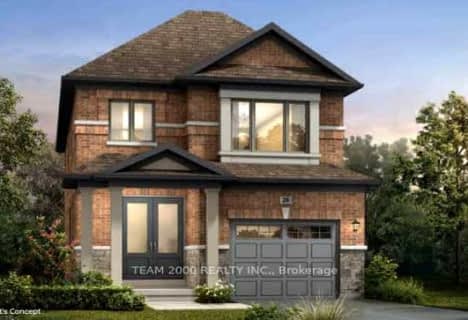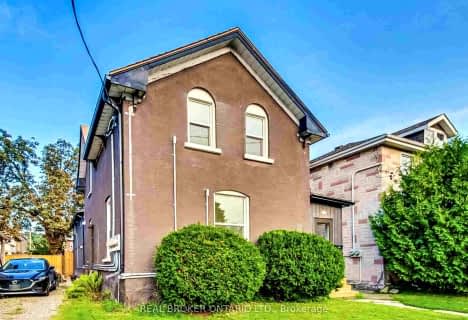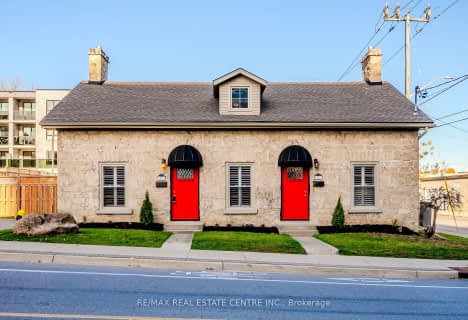Car-Dependent
- Most errands require a car.
Some Transit
- Most errands require a car.
Somewhat Bikeable
- Most errands require a car.

St Francis Catholic Elementary School
Elementary: CatholicSt Gregory Catholic Elementary School
Elementary: CatholicSt Andrew's Public School
Elementary: PublicHighland Public School
Elementary: PublicTait Street Public School
Elementary: PublicStewart Avenue Public School
Elementary: PublicSouthwood Secondary School
Secondary: PublicGlenview Park Secondary School
Secondary: PublicGalt Collegiate and Vocational Institute
Secondary: PublicMonsignor Doyle Catholic Secondary School
Secondary: CatholicPreston High School
Secondary: PublicSt Benedict Catholic Secondary School
Secondary: Catholic-
Willard Park
89 Beechwood Rd, Cambridge ON 1.42km -
Cambridge Vetran's Park
Grand Ave And North St, Cambridge ON 2.24km -
Decaro Park
55 Gatehouse Dr, Cambridge ON 3.33km
-
TD Canada Trust Branch and ATM
130 Cedar St, Cambridge ON N1S 1W4 1.55km -
Bitcoin Depot - Bitcoin ATM
115 Christopher Dr, Cambridge ON N1R 4S1 2.01km -
CIBC
1125 Main St (at Water St), Cambridge ON N1R 5S7 2.2km
- 2 bath
- 2 bed
- 1100 sqft
1405 West River Road, North Dumfries, Ontario • N1R 5S5 • North Dumfries
