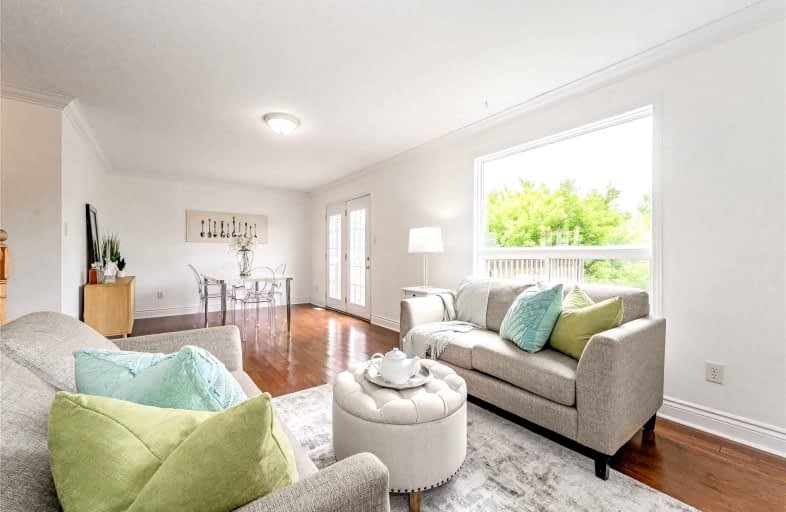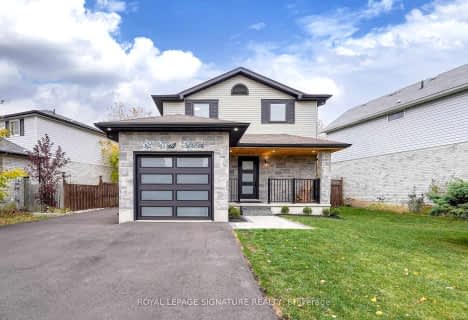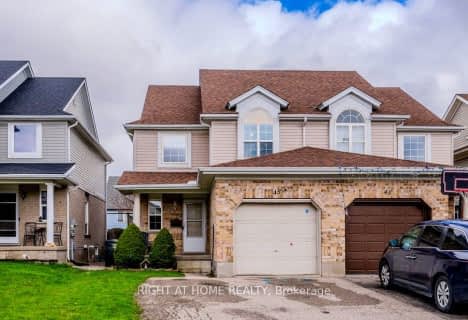
Brant Avenue Public School
Elementary: Public
1.25 km
Holy Rosary Catholic School
Elementary: Catholic
1.21 km
Ottawa Crescent Public School
Elementary: Public
0.90 km
John Galt Public School
Elementary: Public
1.59 km
Edward Johnson Public School
Elementary: Public
1.27 km
St John Catholic School
Elementary: Catholic
1.35 km
St John Bosco Catholic School
Secondary: Catholic
3.14 km
Our Lady of Lourdes Catholic School
Secondary: Catholic
3.27 km
St James Catholic School
Secondary: Catholic
1.40 km
Guelph Collegiate and Vocational Institute
Secondary: Public
3.41 km
Centennial Collegiate and Vocational Institute
Secondary: Public
5.46 km
John F Ross Collegiate and Vocational Institute
Secondary: Public
1.04 km














