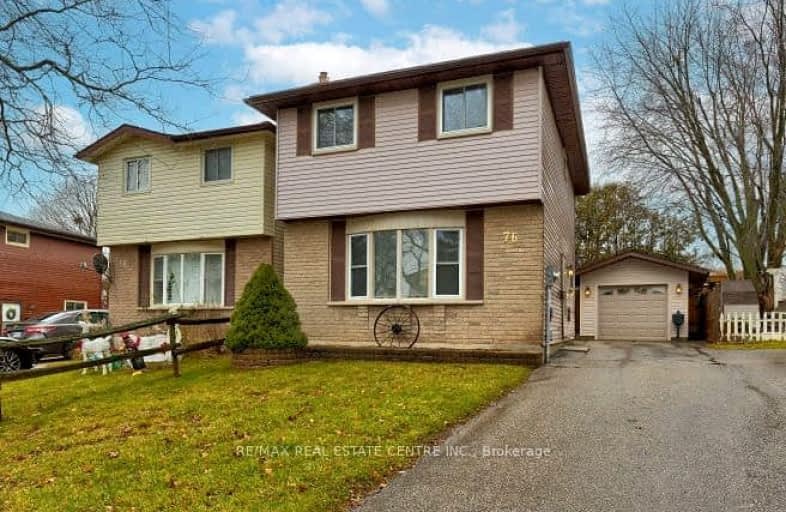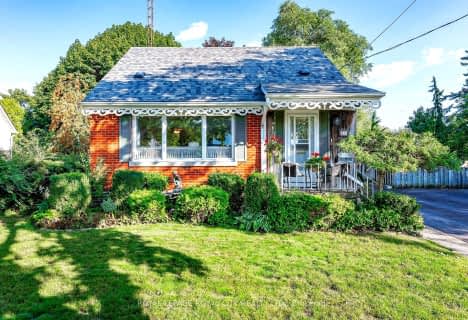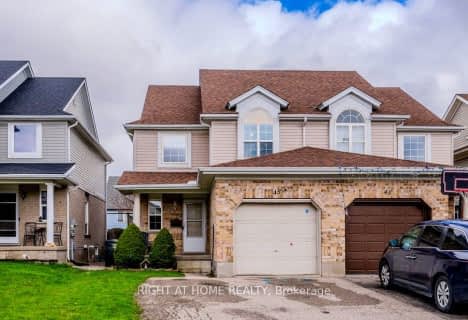Somewhat Walkable
- Some errands can be accomplished on foot.
Some Transit
- Most errands require a car.
Somewhat Bikeable
- Most errands require a car.

Ottawa Crescent Public School
Elementary: PublicJohn Galt Public School
Elementary: PublicWilliam C. Winegard Public School
Elementary: PublicSt John Catholic School
Elementary: CatholicKen Danby Public School
Elementary: PublicHoly Trinity Catholic School
Elementary: CatholicSt John Bosco Catholic School
Secondary: CatholicOur Lady of Lourdes Catholic School
Secondary: CatholicSt James Catholic School
Secondary: CatholicGuelph Collegiate and Vocational Institute
Secondary: PublicCentennial Collegiate and Vocational Institute
Secondary: PublicJohn F Ross Collegiate and Vocational Institute
Secondary: Public-
Royal City Brewing
199 Victoria Road, Guelph, ON N1E 1.32km -
The Real Deal
224 Victoria Road S, Guelph, ON N1E 5R1 1.49km -
Retour Bistro
150 Wellington Street E, Guelph, ON N1H 3R2 2.11km
-
Planet Bean Coffee
259 Grange Road E, Unit 2, Guelph, ON N1E 6R5 0.58km -
TRAPPED GUELPH
259 Grange Road, Suite 4, Guelph, ON N1E 6R5 0.62km -
7-Eleven
585 Eramosa Rd, Guelph, ON N1E 2N4 1.38km
-
Everything Fitness
259 Grange Rd, Guelph, ON N1E 6R5 0.64km -
GoodLife Fitness
297 Eramosa Rd, Guelph, ON N1E 3M7 1.48km -
Hot Shot Fitness
199 Victoria Road S, Unit C1, Guelph, ON N1E 6T9 1.39km
-
Shoppers Drug Mart
375 Eramosa Road, Guelph, ON N1E 2N1 1.36km -
Eramosa Pharmacy
247 Eramosa Road, Guelph, ON N1E 2M5 1.58km -
Pharmasave On Wyndham
45 Wyndham Street N, Guelph, ON N1H 4E4 2.36km
-
Victoria's Pizza
259 Grange Road, Guelph, ON N1E 6R5 0.58km -
Bambu Sushi
259 Grange Rd, Guelph, ON N1E 6R5 0.55km -
TRAPPED GUELPH
259 Grange Road, Suite 4, Guelph, ON N1E 6R5 0.62km
-
Stone Road Mall
435 Stone Road W, Guelph, ON N1G 2X6 4.96km -
Canadian Tire
10 Woodlawn Road, Guelph, ON N1H 1G7 3.67km -
Walmart
11 Woodlawn Road W, Guelph, ON N1H 1G8 3.99km
-
Big Bear Food Mart
235 Starwood Drive, Guelph, ON N1E 7M5 0.89km -
Angelino's Fresh Choice Market
16 Stevenson Street S, Guelph, ON N1E 5N1 1.1km -
Zehrs
297 Eramosa Road, Guelph, ON N1E 2M7 1.4km
-
LCBO
615 Scottsdale Drive, Guelph, ON N1G 3P4 5.48km -
LCBO
97 Parkside Drive W, Fergus, ON N1M 3M5 20.66km -
LCBO
571 King Street N, Waterloo, ON N2L 5Z7 25.33km
-
7-Eleven
585 Eramosa Rd, Guelph, ON N1E 2N4 1.38km -
Jameson’s Auto Works
9 Smith Avenue, Guelph, ON N1E 5V4 1.52km -
Woolwich Mobil
546 Woolwich Street, Guelph, ON N1H 3X7 2.81km
-
The Book Shelf
41 Quebec Street, Guelph, ON N1H 2T1 2.48km -
The Bookshelf Cinema
41 Quebec Street, 2nd Floor, Guelph, ON N1H 2T1 2.48km -
Mustang Drive In
5012 Jones Baseline, Eden Mills, ON N0B 1P0 4.37km
-
Guelph Public Library
100 Norfolk Street, Guelph, ON N1H 4J6 2.58km -
Guelph Public Library
650 Scottsdale Drive, Guelph, ON N1G 3M2 5.4km -
Idea Exchange
Hespeler, 5 Tannery Street E, Cambridge, ON N3C 2C1 16.01km
-
Guelph General Hospital
115 Delhi Street, Guelph, ON N1E 4J4 1.94km -
Homewood Health Centre
150 Delhi Street, Guelph, ON N1E 6K9 2.14km -
Edinburgh Clinic
492 Edinburgh Road S, Guelph, ON N1G 4Z1 4.6km
-
Peter Misersky Memorial Park
ON 0.36km -
Grange Road Park
Guelph ON 1.5km -
Skov Park
Guelph ON 1.49km
-
CIBC
25 Victoria Rd N, Guelph ON N1E 5G6 0.59km -
TD Canada Trust Branch and ATM
350 Eramosa Rd, Guelph ON N1E 2M9 1.45km -
Localcoin Bitcoin ATM - Suns Convenience
262 Eramosa Rd, Guelph ON N1E 2M6 1.57km






















