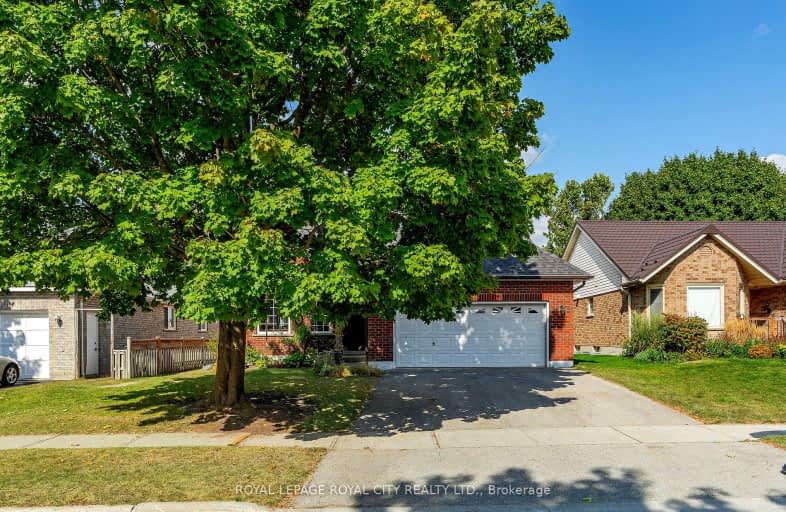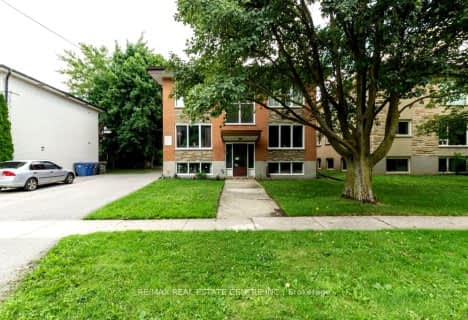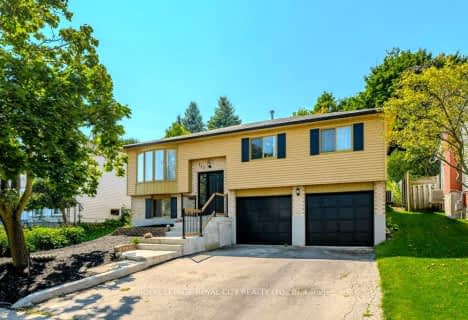Car-Dependent
- Most errands require a car.
Some Transit
- Most errands require a car.
Somewhat Bikeable
- Most errands require a car.

Gateway Drive Public School
Elementary: PublicSt Joseph Catholic School
Elementary: CatholicSt Francis of Assisi Catholic School
Elementary: CatholicSt Peter Catholic School
Elementary: CatholicTaylor Evans Public School
Elementary: PublicPaisley Road Public School
Elementary: PublicSt John Bosco Catholic School
Secondary: CatholicCollege Heights Secondary School
Secondary: PublicOur Lady of Lourdes Catholic School
Secondary: CatholicGuelph Collegiate and Vocational Institute
Secondary: PublicCentennial Collegiate and Vocational Institute
Secondary: PublicJohn F Ross Collegiate and Vocational Institute
Secondary: Public-
Silvercreek Park
Guelph ON 1.98km -
Dogs in the Park
7 Preston St, Guelph ON N1H 3B9 2.36km -
Exhibition Park
81 London Rd W, Guelph ON N1H 2B8 2.94km
-
CIBC
183 Silvercreek Pky N, Guelph ON N1H 3T2 2.19km -
BMO Bank of Montreal
435 Stone Rd W, Guelph ON N1G 2X6 2.76km -
CIBC
374 Stone Rd W (at Scottsdale Dr.), Guelph ON N1G 4T8 2.8km






















