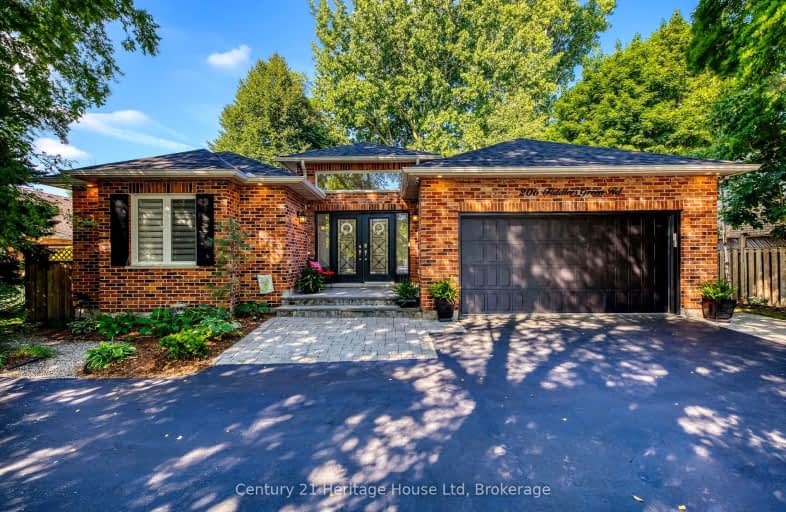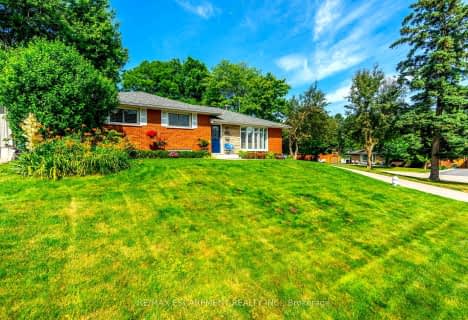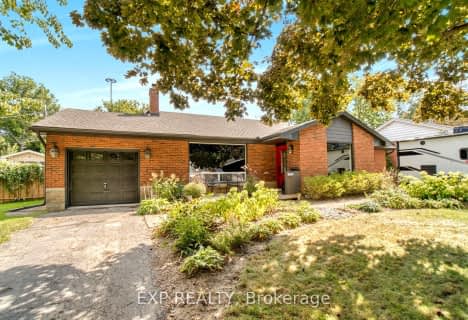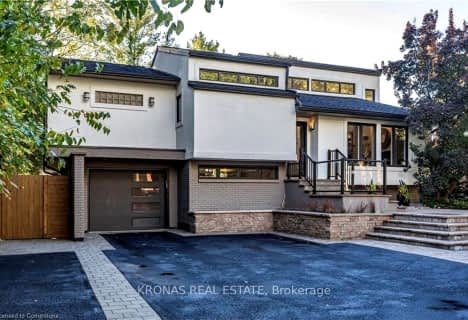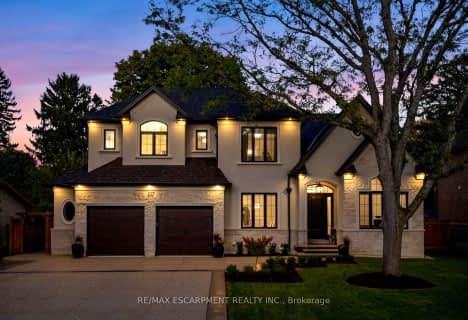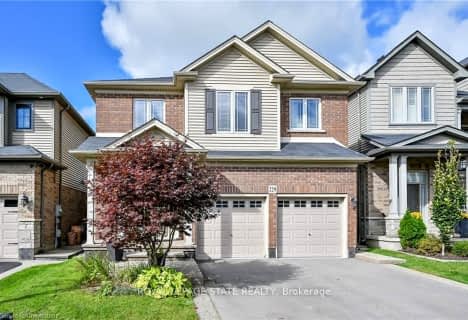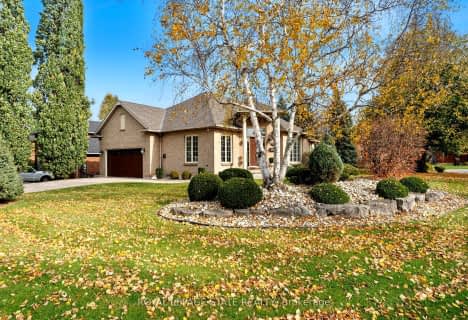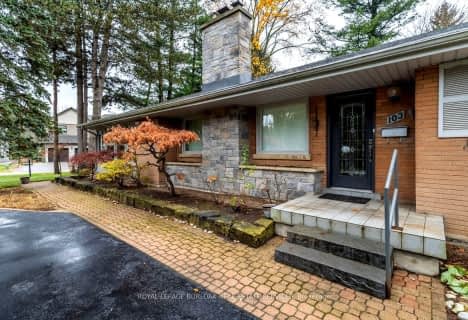Somewhat Walkable
- Some errands can be accomplished on foot.
Some Transit
- Most errands require a car.
Bikeable
- Some errands can be accomplished on bike.

Rousseau Public School
Elementary: PublicAncaster Senior Public School
Elementary: PublicC H Bray School
Elementary: PublicSt. Ann (Ancaster) Catholic Elementary School
Elementary: CatholicSt. Joachim Catholic Elementary School
Elementary: CatholicFessenden School
Elementary: PublicDundas Valley Secondary School
Secondary: PublicSt. Mary Catholic Secondary School
Secondary: CatholicSir Allan MacNab Secondary School
Secondary: PublicBishop Tonnos Catholic Secondary School
Secondary: CatholicAncaster High School
Secondary: PublicSt. Thomas More Catholic Secondary School
Secondary: Catholic-
James Smith Park
Garner Rd. W., Ancaster ON L9G 5E4 1.29km -
Meadowlands Park
3.13km -
Ancaster Leash Free Park
Ancaster ON 3.21km
-
RBC Royal Bank
59 Wilson St W, Ancaster ON L9G 1N1 0.6km -
RBC Data Centre
75 Southgate Dr, Guelph ON 1.02km -
Meridian Credit Union ATM
1100 Wilson St W, Ancaster ON L9G 3K9 2.94km
- 4 bath
- 4 bed
- 3000 sqft
208 John Frederick Drive, Hamilton, Ontario • L9G 0E5 • Ancaster
