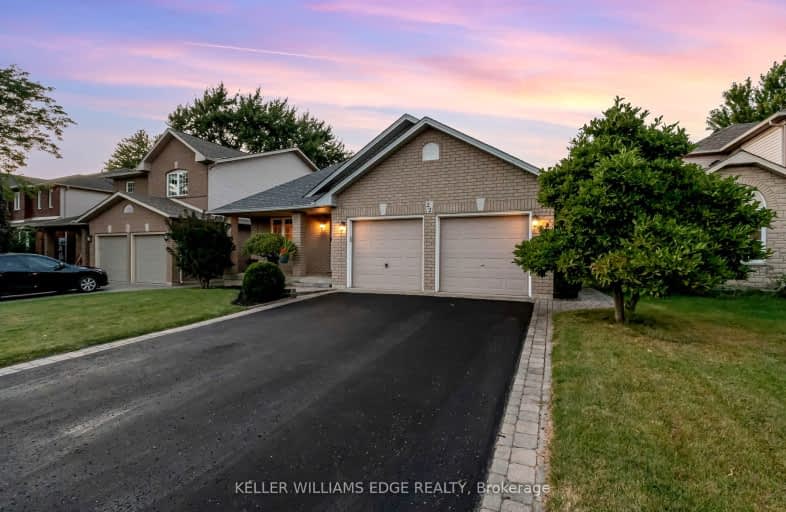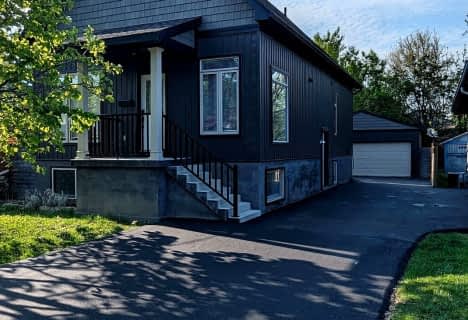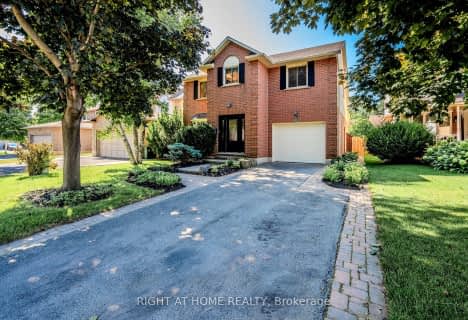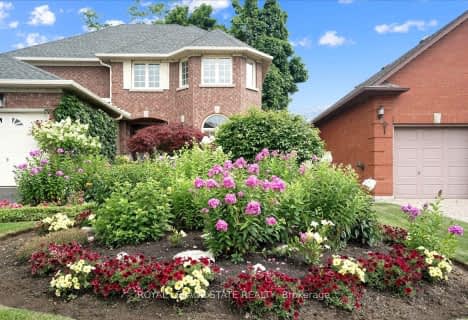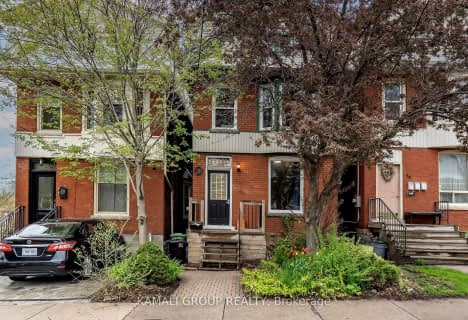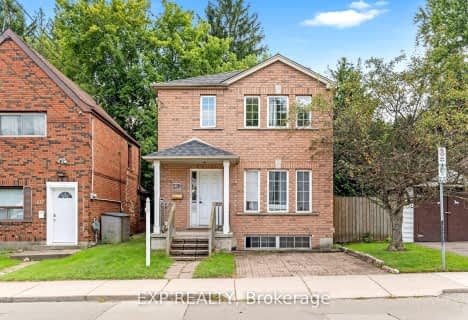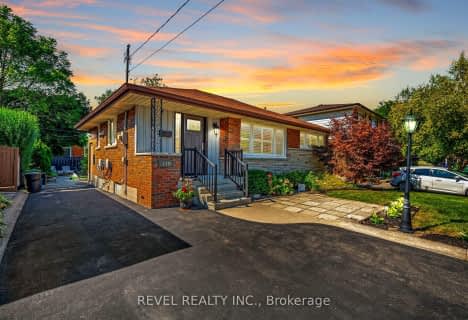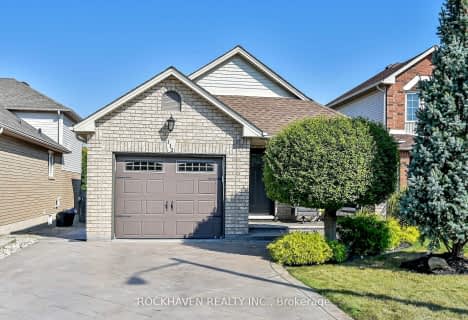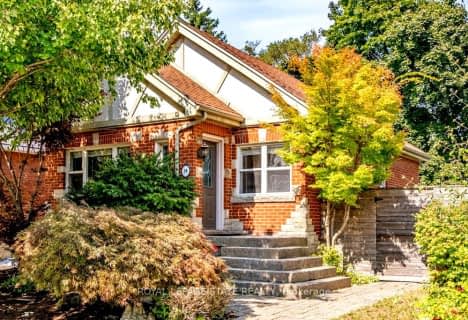Somewhat Walkable
- Some errands can be accomplished on foot.
Some Transit
- Most errands require a car.
Bikeable
- Some errands can be accomplished on bike.

Holbrook Junior Public School
Elementary: PublicMountview Junior Public School
Elementary: PublicCanadian Martyrs Catholic Elementary School
Elementary: CatholicRegina Mundi Catholic Elementary School
Elementary: CatholicSt. Teresa of Avila Catholic Elementary School
Elementary: CatholicChedoke Middle School
Elementary: PublicÉcole secondaire Georges-P-Vanier
Secondary: PublicSt. Mary Catholic Secondary School
Secondary: CatholicSir Allan MacNab Secondary School
Secondary: PublicWestdale Secondary School
Secondary: PublicWestmount Secondary School
Secondary: PublicSt. Thomas More Catholic Secondary School
Secondary: Catholic-
Cliffview Park
0.9km -
Alexander Park
259 Whitney Ave (Whitney and Rifle Range), Hamilton ON 1.4km -
Scenic Woods Park
Hamilton ON 1.49km
-
RBC Royal Bank
801 Mohawk Rd W, Hamilton ON L9C 6C2 1.09km -
RBC Royal Bank
1845 Main St W, Hamilton ON L8S 1J2 2.05km -
CIBC
1015 King St W, Hamilton ON L8S 1L3 2.4km
