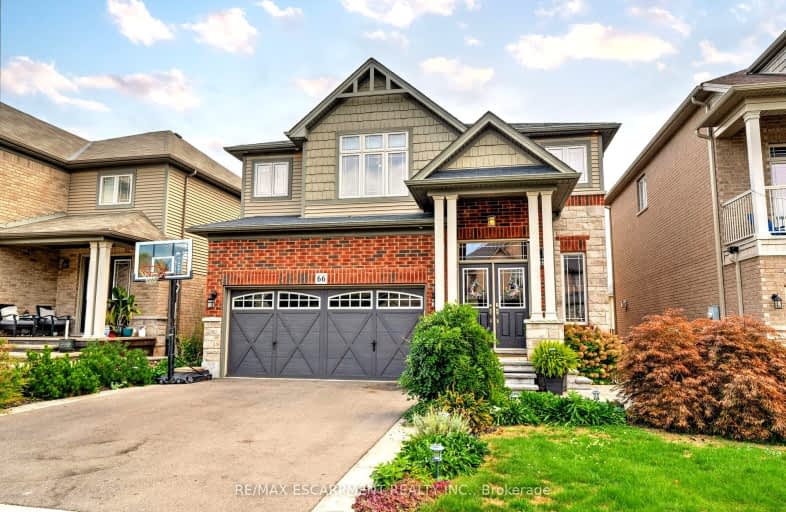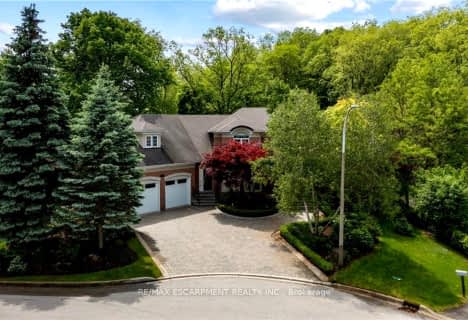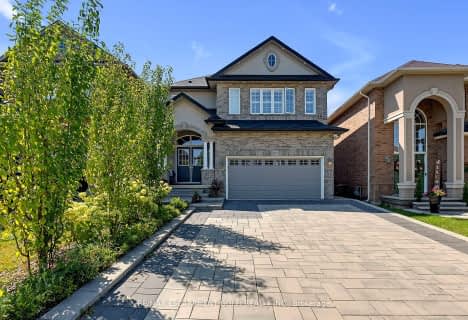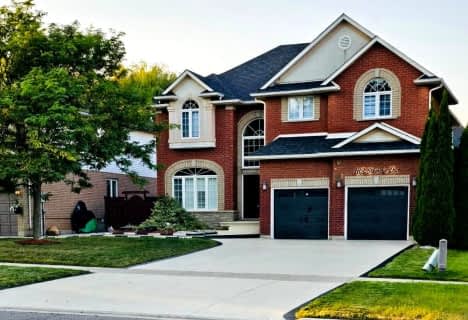Car-Dependent
- Almost all errands require a car.
Some Transit
- Most errands require a car.
Somewhat Bikeable
- Most errands require a car.

Rousseau Public School
Elementary: PublicSt. Ann (Ancaster) Catholic Elementary School
Elementary: CatholicSt. Joachim Catholic Elementary School
Elementary: CatholicHoly Name of Mary Catholic Elementary School
Elementary: CatholicImmaculate Conception Catholic Elementary School
Elementary: CatholicAncaster Meadow Elementary Public School
Elementary: PublicDundas Valley Secondary School
Secondary: PublicSt. Mary Catholic Secondary School
Secondary: CatholicSir Allan MacNab Secondary School
Secondary: PublicBishop Tonnos Catholic Secondary School
Secondary: CatholicAncaster High School
Secondary: PublicSt. Thomas More Catholic Secondary School
Secondary: Catholic-
Cinema Park
Golf Links Rd (at Kitty Murray Ln), Ancaster ON 2.27km -
Macnab Playground
Hamilton ON 4.22km -
Fonthill Park
Wendover Dr, Hamilton ON 4.53km
-
BMO Bank of Montreal
737 Golf Links Rd, Ancaster ON L9K 1L5 1.97km -
TD Canada Trust ATM
98 Wilson St W, Ancaster ON L9G 1N3 2.03km -
TD Bank Financial Group
98 Wilson St W, Ancaster ON L9G 1N3 2.03km












