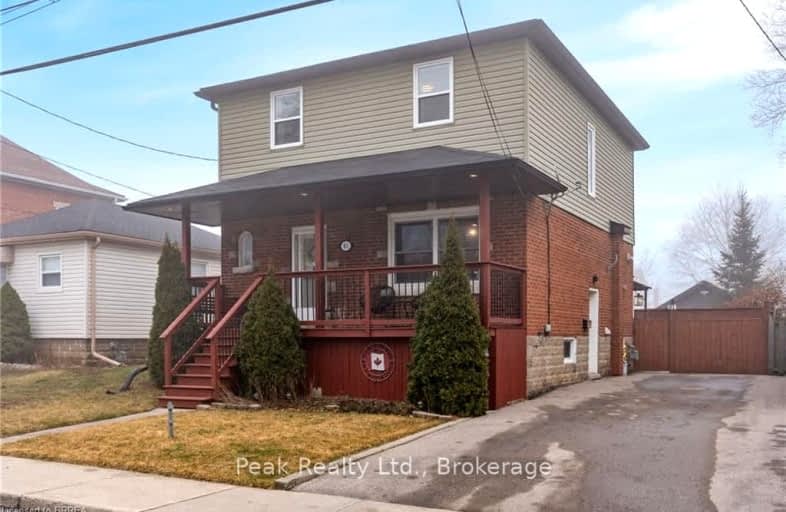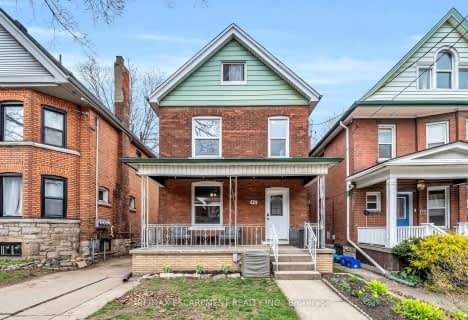Very Walkable
- Most errands can be accomplished on foot.
Good Transit
- Some errands can be accomplished by public transportation.
Bikeable
- Some errands can be accomplished on bike.

Sacred Heart of Jesus Catholic Elementary School
Elementary: CatholicÉÉC Notre-Dame
Elementary: CatholicBlessed Sacrament Catholic Elementary School
Elementary: CatholicAdelaide Hoodless Public School
Elementary: PublicFranklin Road Elementary Public School
Elementary: PublicGeorge L Armstrong Public School
Elementary: PublicKing William Alter Ed Secondary School
Secondary: PublicTurning Point School
Secondary: PublicVincent Massey/James Street
Secondary: PublicSt. Charles Catholic Adult Secondary School
Secondary: CatholicNora Henderson Secondary School
Secondary: PublicCathedral High School
Secondary: Catholic-
Mountain Brow Park
0.64km -
Myrtle Park
Myrtle Ave (Delaware St), Hamilton ON 1.24km -
Sam Lawrence Park
E 11TH St, Hamilton ON 1.27km
-
BMO Bank of Montreal
447 Main St E, Hamilton ON L8N 1K1 1.59km -
President's Choice Financial ATM
999 Upper Wentworth St, Hamilton ON L9A 4X5 2.26km -
Tandia
75 James St S, Hamilton ON L8P 2Y9 2.47km






















