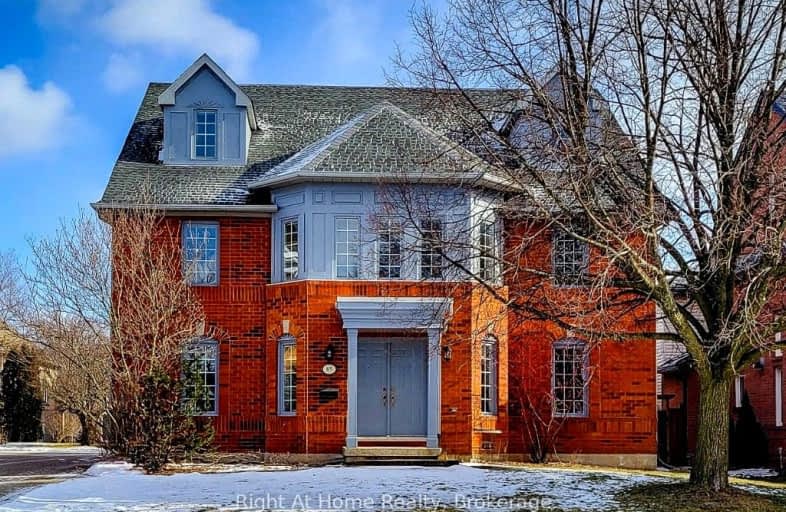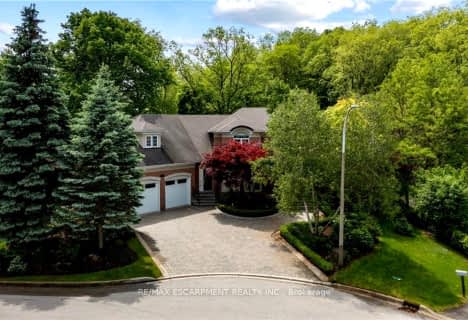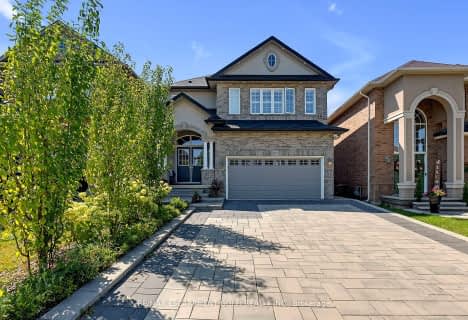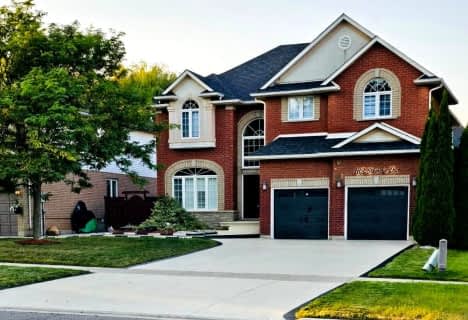
Somewhat Walkable
- Some errands can be accomplished on foot.
Some Transit
- Most errands require a car.
Somewhat Bikeable
- Most errands require a car.

Tiffany Hills Elementary Public School
Elementary: PublicRousseau Public School
Elementary: PublicSt. Vincent de Paul Catholic Elementary School
Elementary: CatholicHoly Name of Mary Catholic Elementary School
Elementary: CatholicImmaculate Conception Catholic Elementary School
Elementary: CatholicAncaster Meadow Elementary Public School
Elementary: PublicDundas Valley Secondary School
Secondary: PublicSt. Mary Catholic Secondary School
Secondary: CatholicSir Allan MacNab Secondary School
Secondary: PublicBishop Tonnos Catholic Secondary School
Secondary: CatholicWestmount Secondary School
Secondary: PublicSt. Thomas More Catholic Secondary School
Secondary: Catholic-
Cliffview Park
3.99km -
Roy Grover Field and Park
St. Mary's H.S. and Prince Philip Elementary, Ontario 4.33km -
William Connell City-Wide Park
1086 W 5th St, Hamilton ON L9B 1J6 4.44km
-
Scotiabank
10 Legend Crt, Ancaster ON L9K 1J3 0.45km -
BMO Bank of Montreal
10 Legend Crt, Ancaster ON L9K 1J3 0.46km -
Scotiabank
851 Golf Links Rd, Hamilton ON L9K 1L5 0.46km












