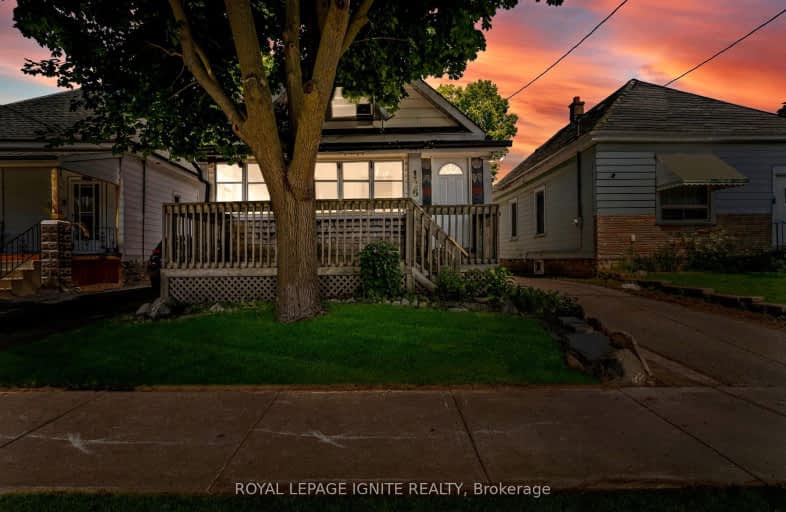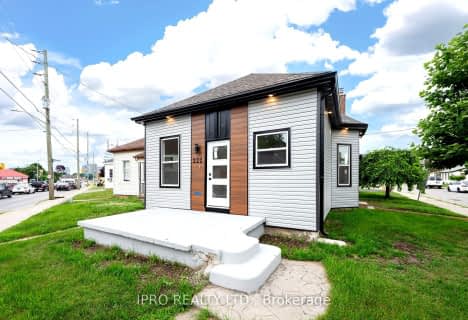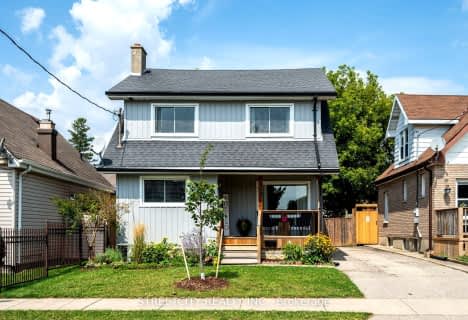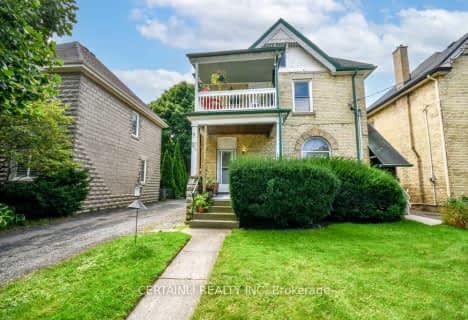Very Walkable
- Most errands can be accomplished on foot.
81
/100
Good Transit
- Some errands can be accomplished by public transportation.
54
/100
Very Bikeable
- Most errands can be accomplished on bike.
79
/100

Trafalgar Public School
Elementary: Public
1.05 km
Aberdeen Public School
Elementary: Public
0.35 km
St Mary School
Elementary: Catholic
0.90 km
Lester B Pearson School for the Arts
Elementary: Public
0.66 km
St. John French Immersion School
Elementary: Catholic
0.64 km
Princess Elizabeth Public School
Elementary: Public
1.40 km
G A Wheable Secondary School
Secondary: Public
1.07 km
B Davison Secondary School Secondary School
Secondary: Public
0.57 km
London South Collegiate Institute
Secondary: Public
1.83 km
London Central Secondary School
Secondary: Public
1.79 km
Catholic Central High School
Secondary: Catholic
1.35 km
H B Beal Secondary School
Secondary: Public
1.06 km














