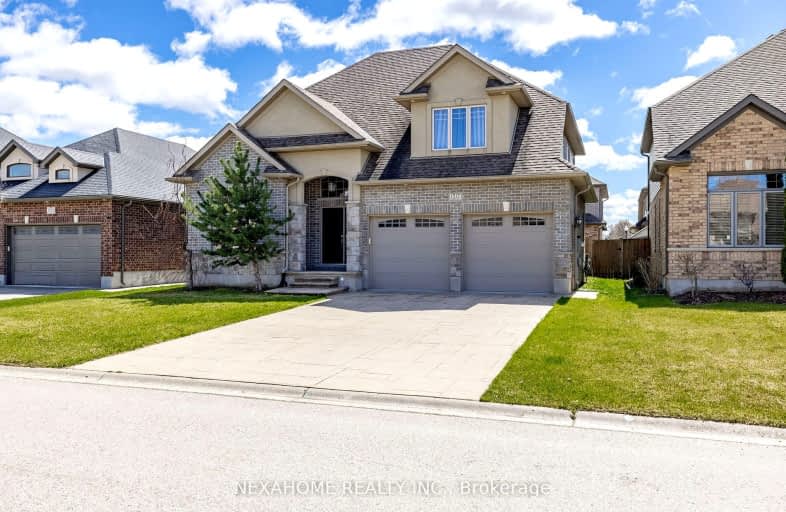Car-Dependent
- Almost all errands require a car.
Some Transit
- Most errands require a car.
Somewhat Bikeable
- Most errands require a car.

Cedar Hollow Public School
Elementary: PublicSt Anne's Separate School
Elementary: CatholicHillcrest Public School
Elementary: PublicSt Mark
Elementary: CatholicNorthridge Public School
Elementary: PublicStoney Creek Public School
Elementary: PublicRobarts Provincial School for the Deaf
Secondary: ProvincialÉcole secondaire Gabriel-Dumont
Secondary: PublicÉcole secondaire catholique École secondaire Monseigneur-Bruyère
Secondary: CatholicMother Teresa Catholic Secondary School
Secondary: CatholicMontcalm Secondary School
Secondary: PublicA B Lucas Secondary School
Secondary: Public-
Meander Creek Park
London ON 2.07km -
The Great Escape
1295 Highbury Ave N, London ON N5Y 5L3 3.11km -
Cayuga Park
London ON 3.12km
-
Bitcoin Depot - Bitcoin ATM
1472 Huron St, London ON N5V 2E5 3.2km -
Scotiabank
1250 Highbury Ave N (at Huron St.), London ON N5Y 6M7 3.53km -
RBC Royal Bank
621 Huron St (at Adelaide St.), London ON N5Y 4J7 4.25km








