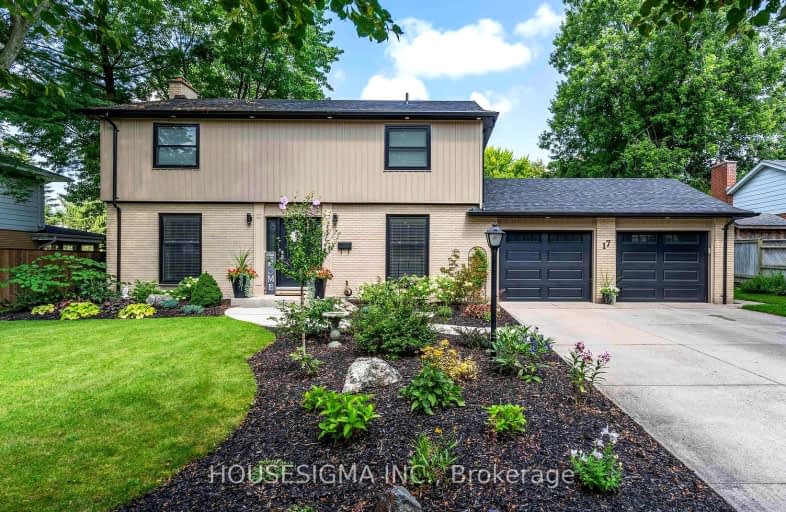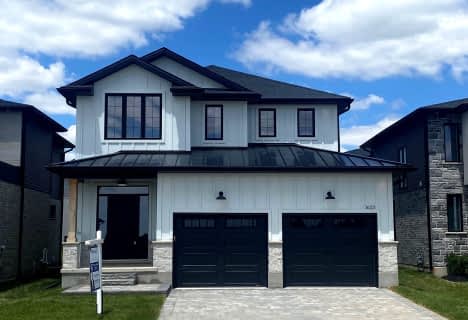Car-Dependent
- Most errands require a car.
25
/100
Some Transit
- Most errands require a car.
33
/100
Somewhat Bikeable
- Most errands require a car.
39
/100

St Paul Separate School
Elementary: Catholic
1.26 km
John Dearness Public School
Elementary: Public
1.22 km
West Oaks French Immersion Public School
Elementary: Public
1.70 km
École élémentaire Marie-Curie
Elementary: Public
0.48 km
Byron Northview Public School
Elementary: Public
1.70 km
Clara Brenton Public School
Elementary: Public
1.56 km
Westminster Secondary School
Secondary: Public
5.00 km
St. Andre Bessette Secondary School
Secondary: Catholic
4.36 km
St Thomas Aquinas Secondary School
Secondary: Catholic
0.78 km
Oakridge Secondary School
Secondary: Public
1.61 km
Sir Frederick Banting Secondary School
Secondary: Public
3.74 km
Saunders Secondary School
Secondary: Public
4.81 km














