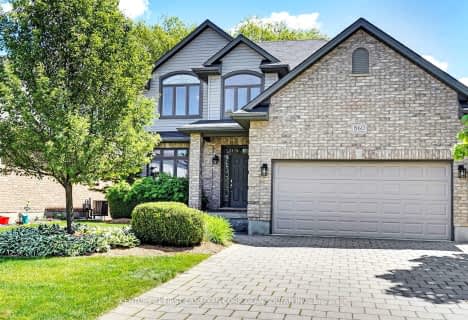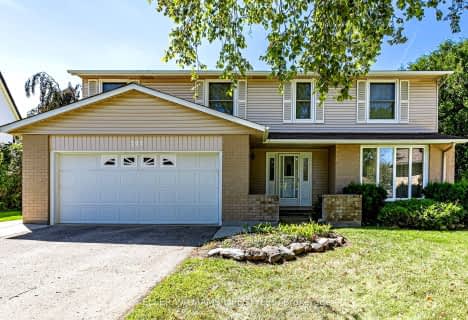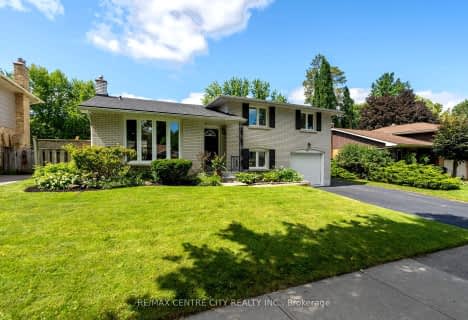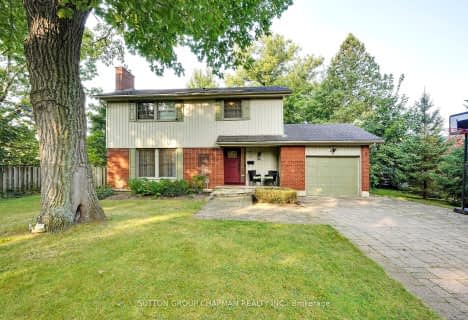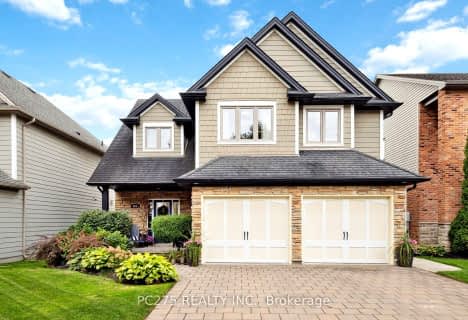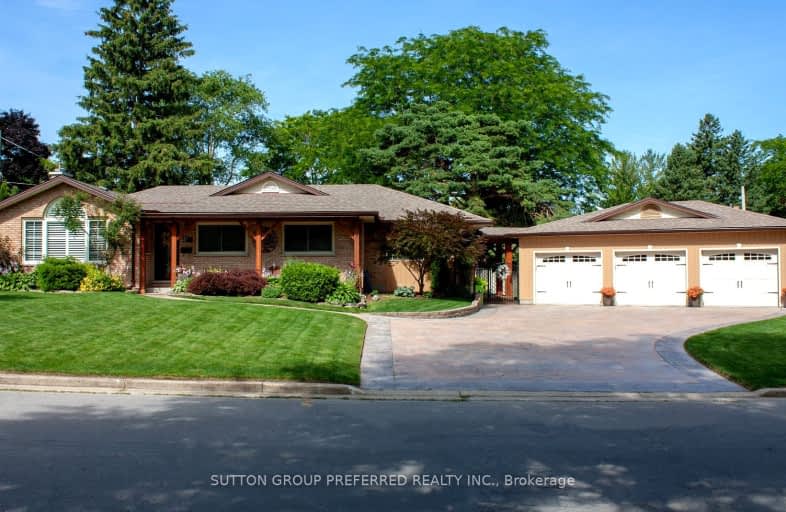
Somewhat Walkable
- Some errands can be accomplished on foot.
Some Transit
- Most errands require a car.
Very Bikeable
- Most errands can be accomplished on bike.

St George Separate School
Elementary: CatholicJohn Dearness Public School
Elementary: PublicSt Theresa Separate School
Elementary: CatholicByron Somerset Public School
Elementary: PublicByron Northview Public School
Elementary: PublicByron Southwood Public School
Elementary: PublicWestminster Secondary School
Secondary: PublicSt. Andre Bessette Secondary School
Secondary: CatholicSt Thomas Aquinas Secondary School
Secondary: CatholicOakridge Secondary School
Secondary: PublicSir Frederick Banting Secondary School
Secondary: PublicSaunders Secondary School
Secondary: Public-
Springbank Park
1080 Commissioners Rd W (at Rivers Edge Dr.), London ON N6K 1C3 0.68km -
Backyard Retreat
1.42km -
Scenic View Park
Ironwood Rd (at Dogwood Cres.), London ON 2.11km
-
BMO Bank of Montreal
1200 Commissioners Rd W, London ON N6K 0J7 0.58km -
Byron-Springbank Legion
1276 Commissioners Rd W, London ON N6K 1E1 0.81km -
President's Choice Financial ATM
1186 Oxford St W, London ON N6H 4N2 2.07km


