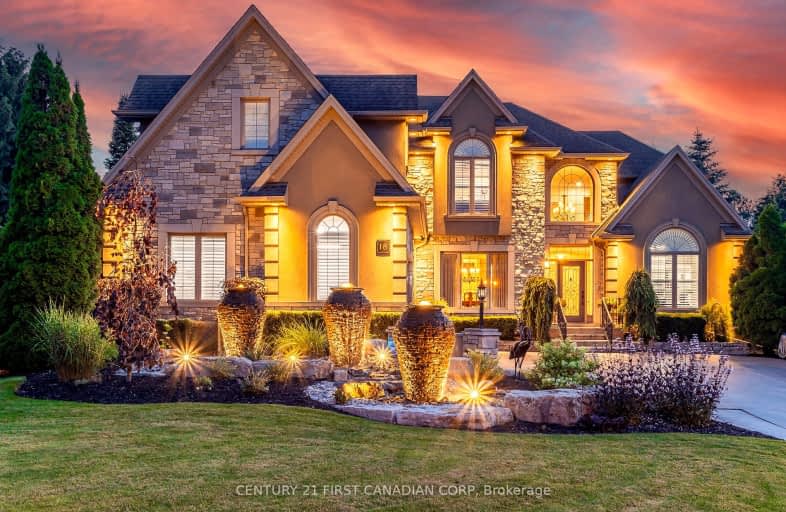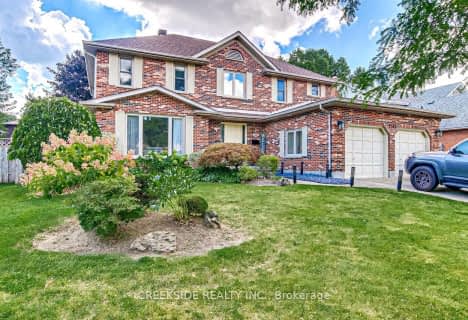
Car-Dependent
- Most errands require a car.
Some Transit
- Most errands require a car.
Bikeable
- Some errands can be accomplished on bike.

St Michael
Elementary: CatholicSt. Kateri Separate School
Elementary: CatholicNorthbrae Public School
Elementary: PublicRyerson Public School
Elementary: PublicStoneybrook Public School
Elementary: PublicLouise Arbour French Immersion Public School
Elementary: PublicÉcole secondaire Gabriel-Dumont
Secondary: PublicÉcole secondaire catholique École secondaire Monseigneur-Bruyère
Secondary: CatholicMother Teresa Catholic Secondary School
Secondary: CatholicLondon Central Secondary School
Secondary: PublicCatholic Central High School
Secondary: CatholicA B Lucas Secondary School
Secondary: Public-
Carriage Hill Park
Ontario 1.4km -
Ed Blake Park
Barker St (btwn Huron & Kipps Lane), London ON 1.79km -
Smith Park
Ontario 2.12km
-
TD Bank Financial Group
1151 Richmond St (at University Dr.), London ON N6A 3K7 1.3km -
Associated Foreign Exchange, Ulc
1128 Adelaide St N, London ON N5Y 2N7 1.31km -
TD Canada Trust ATM
608 Fanshawe Park Rd E, London ON N5X 1L1 1.72km









