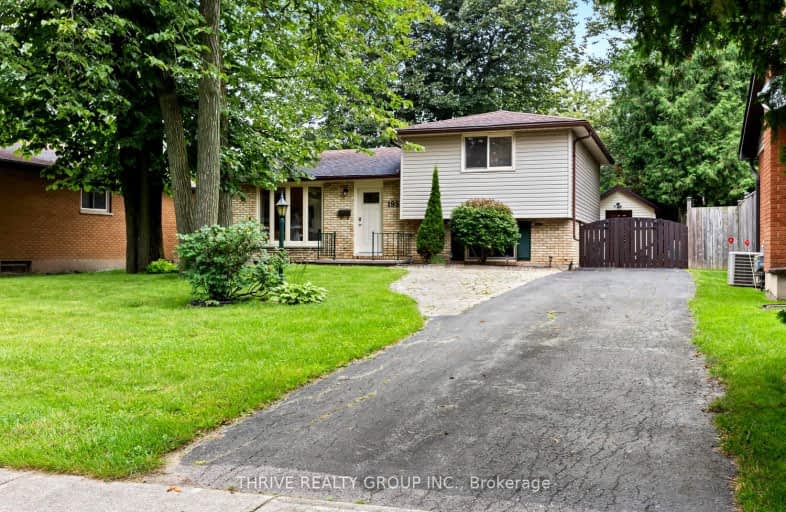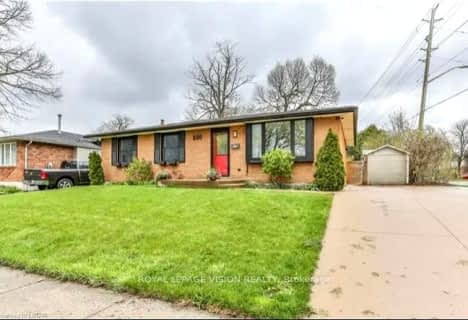Somewhat Walkable
- Some errands can be accomplished on foot.
51
/100
Some Transit
- Most errands require a car.
42
/100
Somewhat Bikeable
- Most errands require a car.
48
/100

St Jude Separate School
Elementary: Catholic
0.68 km
Arthur Ford Public School
Elementary: Public
1.07 km
W Sherwood Fox Public School
Elementary: Public
1.34 km
École élémentaire catholique Frère André
Elementary: Catholic
2.34 km
Sir Isaac Brock Public School
Elementary: Public
0.66 km
Westmount Public School
Elementary: Public
1.83 km
Westminster Secondary School
Secondary: Public
1.81 km
London South Collegiate Institute
Secondary: Public
3.65 km
London Central Secondary School
Secondary: Public
5.48 km
Oakridge Secondary School
Secondary: Public
5.15 km
Catholic Central High School
Secondary: Catholic
5.52 km
Saunders Secondary School
Secondary: Public
1.75 km













