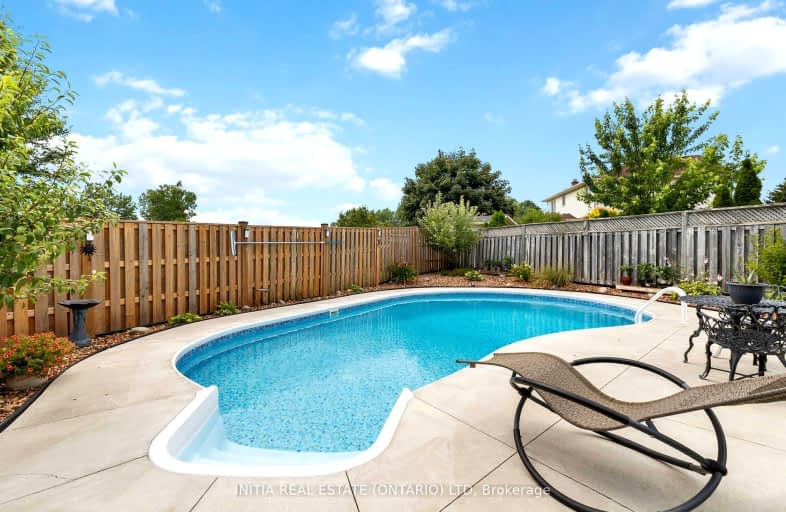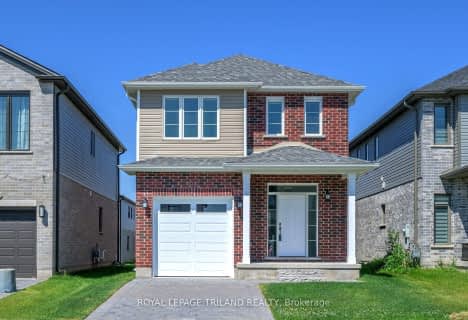
3D Walkthrough
Somewhat Walkable
- Some errands can be accomplished on foot.
61
/100
Some Transit
- Most errands require a car.
43
/100
Somewhat Bikeable
- Most errands require a car.
49
/100

Rick Hansen Public School
Elementary: Public
1.14 km
Cleardale Public School
Elementary: Public
1.07 km
Sir Arthur Carty Separate School
Elementary: Catholic
0.63 km
Ashley Oaks Public School
Elementary: Public
0.35 km
St Anthony Catholic French Immersion School
Elementary: Catholic
1.15 km
White Oaks Public School
Elementary: Public
1.24 km
G A Wheable Secondary School
Secondary: Public
4.43 km
B Davison Secondary School Secondary School
Secondary: Public
5.02 km
Westminster Secondary School
Secondary: Public
3.44 km
London South Collegiate Institute
Secondary: Public
3.59 km
Sir Wilfrid Laurier Secondary School
Secondary: Public
3.47 km
Saunders Secondary School
Secondary: Public
3.77 km













