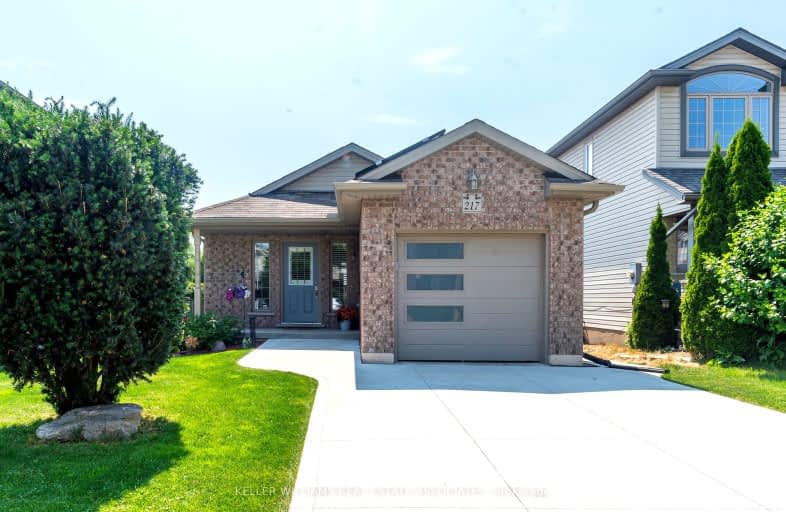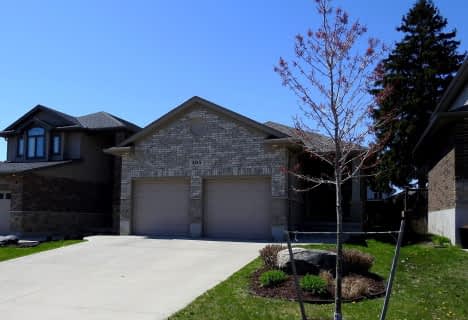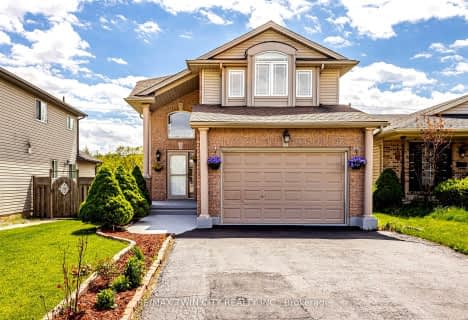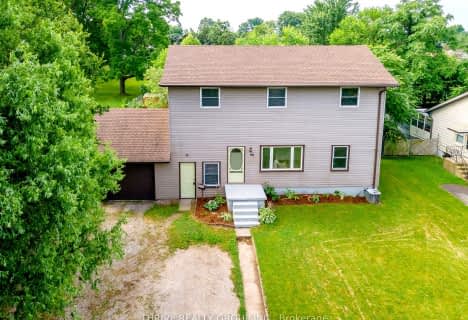Car-Dependent
- Almost all errands require a car.
Some Transit
- Most errands require a car.
Somewhat Bikeable
- Most errands require a car.

Holy Family Elementary School
Elementary: CatholicSt Bernadette Separate School
Elementary: CatholicSt Robert Separate School
Elementary: CatholicÉcole élémentaire catholique Saint-Jean-de-Brébeuf
Elementary: CatholicTweedsmuir Public School
Elementary: PublicJohn P Robarts Public School
Elementary: PublicG A Wheable Secondary School
Secondary: PublicThames Valley Alternative Secondary School
Secondary: PublicB Davison Secondary School Secondary School
Secondary: PublicJohn Paul II Catholic Secondary School
Secondary: CatholicSir Wilfrid Laurier Secondary School
Secondary: PublicClarke Road Secondary School
Secondary: Public-
City Wide Sports Park
London ON 2.06km -
Pottersburg Dog Park
Hamilton Rd (Gore Rd), London ON 2.13km -
Fairmont Park
London ON N5W 1N1 2.65km
-
RBC Royal Bank ATM
154 Clarke Rd, London ON N5W 5E2 2.73km -
BMO Bank of Montreal
957 Hamilton Rd, London ON N5W 1A2 3.19km -
TD Canada Trust ATM
1086 Commissioners Rd E, London ON N5Z 4W8 3.79km




















