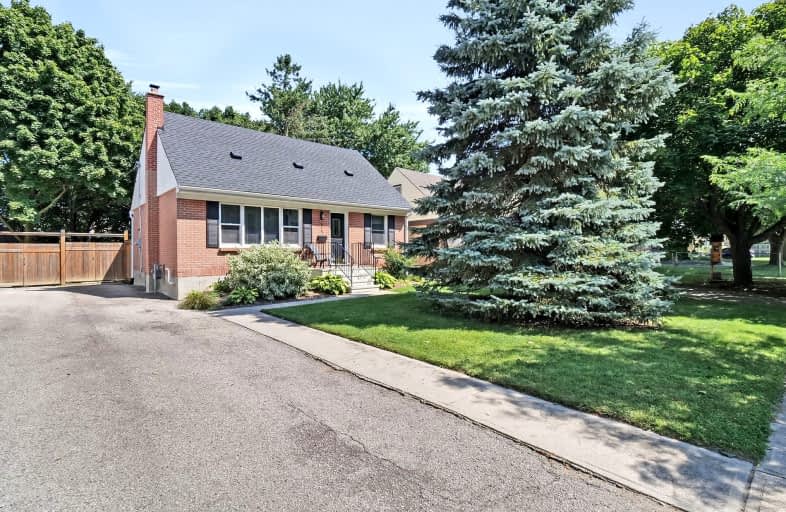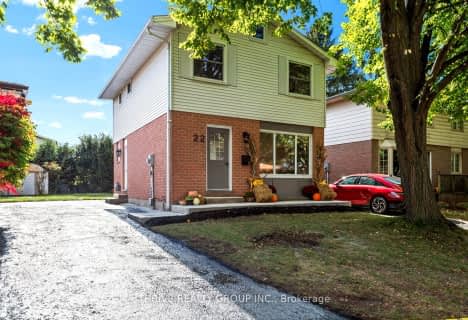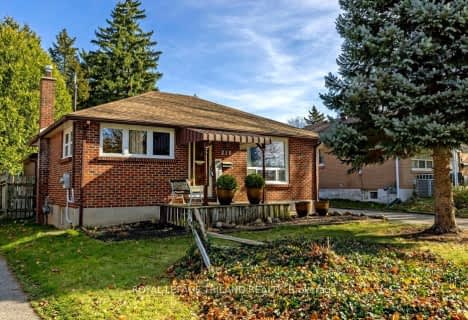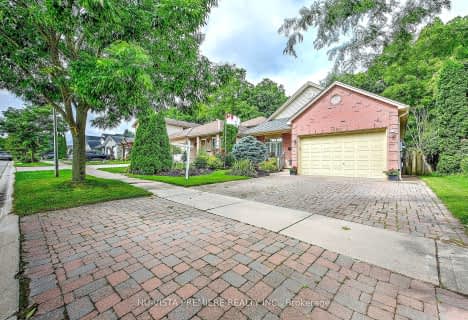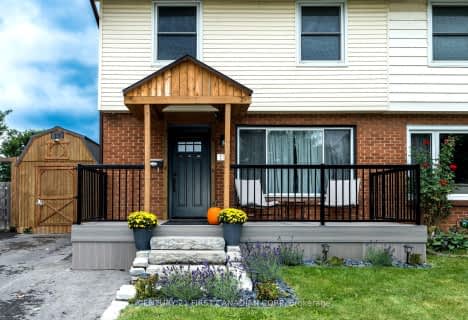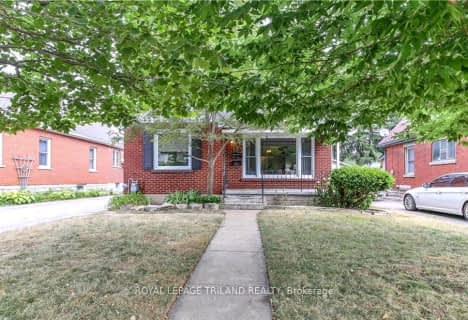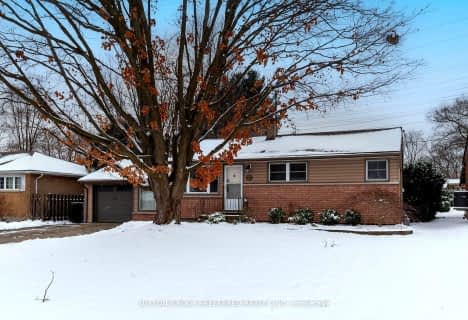Car-Dependent
- Most errands require a car.
Some Transit
- Most errands require a car.
Very Bikeable
- Most errands can be accomplished on bike.

St Bernadette Separate School
Elementary: CatholicSt Pius X Separate School
Elementary: CatholicEaling Public School
Elementary: PublicFairmont Public School
Elementary: PublicPrince Charles Public School
Elementary: PublicPrincess AnneFrench Immersion Public School
Elementary: PublicRobarts Provincial School for the Deaf
Secondary: ProvincialRobarts/Amethyst Demonstration Secondary School
Secondary: ProvincialThames Valley Alternative Secondary School
Secondary: PublicB Davison Secondary School Secondary School
Secondary: PublicJohn Paul II Catholic Secondary School
Secondary: CatholicClarke Road Secondary School
Secondary: Public-
Kiwanis Park
Wavell St (Highbury & Brydges), London ON 0.4km -
East Lions Park
1731 Churchill Ave (Winnipeg street), London ON N5W 5P4 1.11km -
Silverwood Park
London ON 1.34km
-
BMO Bank of Montreal
1551 Dundas St, London ON N5W 5Y5 0.99km -
Localcoin Bitcoin ATM - Pintos Convenience
767 Hamilton Rd, London ON N5Z 1V1 1.55km -
CIBC
1769 Dundas St, London ON N5W 3E6 1.59km
