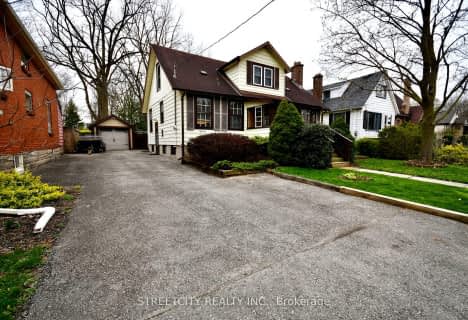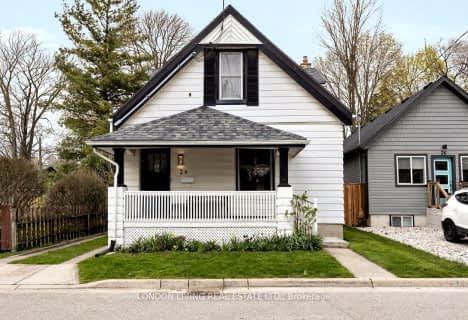
Victoria Public School
Elementary: Public
2.12 km
St Georges Public School
Elementary: Public
1.37 km
University Heights Public School
Elementary: Public
1.42 km
Ryerson Public School
Elementary: Public
1.67 km
Jeanne-Sauvé Public School
Elementary: Public
0.19 km
Eagle Heights Public School
Elementary: Public
1.12 km
École secondaire catholique École secondaire Monseigneur-Bruyère
Secondary: Catholic
3.57 km
Westminster Secondary School
Secondary: Public
3.93 km
London South Collegiate Institute
Secondary: Public
3.05 km
London Central Secondary School
Secondary: Public
1.55 km
Catholic Central High School
Secondary: Catholic
2.00 km
H B Beal Secondary School
Secondary: Public
2.38 km












