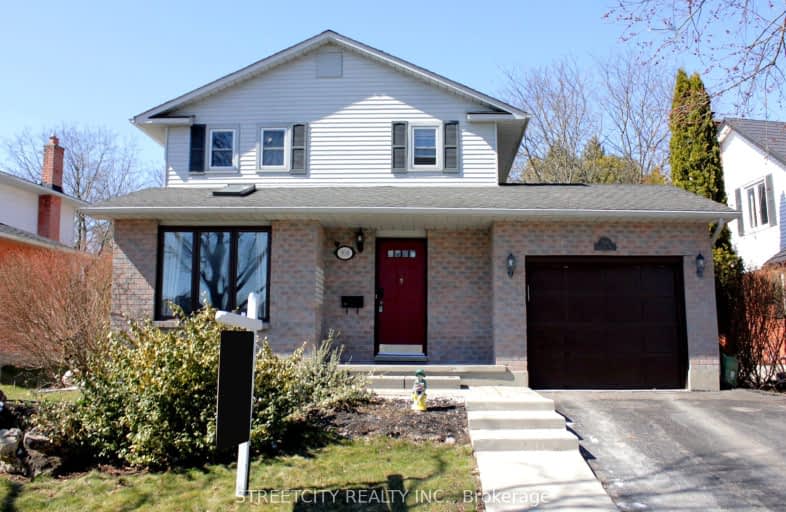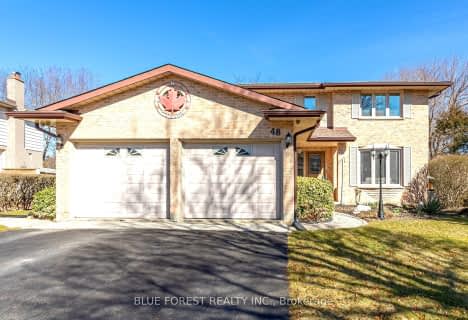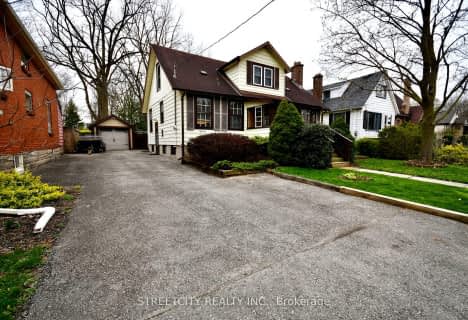Car-Dependent
- Most errands require a car.
Good Transit
- Some errands can be accomplished by public transportation.
Somewhat Bikeable
- Most errands require a car.

St Thomas More Separate School
Elementary: CatholicOrchard Park Public School
Elementary: PublicUniversity Heights Public School
Elementary: PublicJeanne-Sauvé Public School
Elementary: PublicWilfrid Jury Public School
Elementary: PublicEagle Heights Public School
Elementary: PublicWestminster Secondary School
Secondary: PublicSt. Andre Bessette Secondary School
Secondary: CatholicLondon Central Secondary School
Secondary: PublicOakridge Secondary School
Secondary: PublicCatholic Central High School
Secondary: CatholicSir Frederick Banting Secondary School
Secondary: Public-
State & Main Kitchen & Bar
671 Wonderland Road N, London, ON N6H 0H9 1.3km -
Chuck's Roadhouse
666 Wonderland Road N, London, ON N6H 4K9 1.34km -
Zodiac KTV
530 Oxford Street W, London, ON N6H 1T6 1.34km
-
7-Eleven
1181 Western Rd, London, ON N6G 1C6 1km -
Timothy's World Coffee
301 Oxford Street W, London, ON N6H 1S9 1.07km -
McDonald's
520 Oxford St W, London, ON N6H 1T5 1.23km
-
Movati Athletic - London North
755 Wonderland Road North, London, ON N6H 4L1 0.99km -
Hybrid Fitness
530 Oxford Street W, London, ON N6H 1T6 1.41km -
GoodLife Fitness
1225 Wonderland Road N, London, ON N6G 2V9 1.83km
-
Rexall
1375 Beaverbrook Avenue, London, ON N6H 0J1 1.11km -
UH Prescription Centre
339 Windermere Rd, London, ON N6G 2V4 2.12km -
London Care Pharmacy
140 Oxford Street E, Suite 101, London, ON N6A 5R9 2.36km
-
Dairy Queen Grill & Chill
720 Proudfoot Lane, London, ON N6H 5G5 0.86km -
Angelo's Italian Market
755 Wonderland Road N, London, ON N6H 4L1 0.99km -
Swiss Chalet Rotisserie & Grill
735 Wonderland Rd N, London, ON N6H 4L1 0.89km
-
Cherryhill Village Mall
301 Oxford St W, London, ON N6H 1S6 1.05km -
Esam Construction
301 Oxford Street W, London, ON N6H 1S6 1.05km -
Sherwood Forest Mall
1225 Wonderland Road N, London, ON N6G 2V9 1.83km
-
Metro
301 Oxford Street W, London, ON N6H 1S6 0.95km -
M&M Food Market
1371 Beaverbrook Avenue, London, ON N6H 5T8 1.04km -
Sobeys Extra
661 Wonderland Road N, London, ON N5H 0H9 1.35km
-
LCBO
71 York Street, London, ON N6A 1A6 3.19km -
The Beer Store
1080 Adelaide Street N, London, ON N5Y 2N1 3.97km -
The Beer Store
875 Highland Road W, Kitchener, ON N2N 2Y2 78.37km
-
Shell Canada Products
880 Wonderland Road N, London, ON N6G 4X7 1.09km -
7-Eleven
72 Wharncliffe Rd N, London, ON N6H 2A3 2.17km -
Shell Canada Service Station
316 Oxford Street E, London, ON N6A 1V5 2.98km
-
Western Film
Western University, Room 340, UCC Building, London, ON N6A 5B8 1.72km -
Hyland Cinema
240 Wharncliffe Road S, London, ON N6J 2L4 3.42km -
Imagine Cinemas London
355 Wellington Street, London, ON N6A 3N7 3.56km
-
Cherryhill Public Library
301 Oxford Street W, London, ON N6H 1S6 1km -
D. B. Weldon Library
1151 Richmond Street, London, ON N6A 3K7 1.64km -
London Public Library - Sherwood Branch
1225 Wonderland Road N, London, ON N6G 2V9 1.83km
-
London Health Sciences Centre - University Hospital
339 Windermere Road, London, ON N6G 2V4 2.13km -
Parkwood Hospital
801 Commissioners Road E, London, ON N6C 5J1 6.39km -
Wharncliffe
201-240 Wharncliffe Rd N, London, ON N6H 4P2 1.72km
-
Peppertree Park
London ON N6G 1L1 0.68km -
TD Waterhouse Arena
London ON 1.09km -
A.L. Furanna Park
London ON 1.09km
-
BMO Bank of Montreal
101 Cherryhill Blvd (at Oxford St W), London ON N6H 4S4 0.94km -
Scotiabank
301 Oxford St W, London ON N6H 1S6 1.01km -
Scotiabank
1181 Western Rd, London ON N6G 1G6 1.05km






















