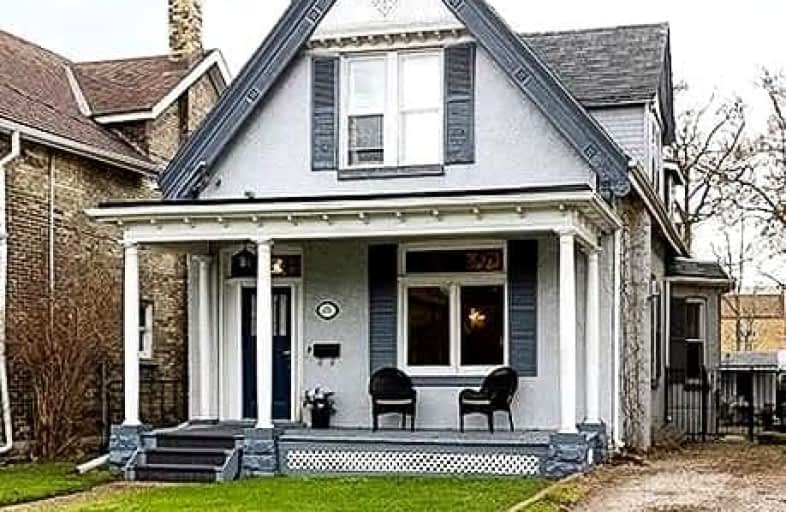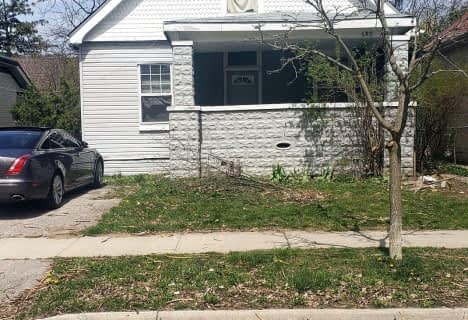Walker's Paradise
- Daily errands do not require a car.
Good Transit
- Some errands can be accomplished by public transportation.
Very Bikeable
- Most errands can be accomplished on bike.

St Michael
Elementary: CatholicAberdeen Public School
Elementary: PublicSt Mary School
Elementary: CatholicSt Georges Public School
Elementary: PublicSt. John French Immersion School
Elementary: CatholicLord Roberts Public School
Elementary: PublicG A Wheable Secondary School
Secondary: PublicB Davison Secondary School Secondary School
Secondary: PublicLondon South Collegiate Institute
Secondary: PublicLondon Central Secondary School
Secondary: PublicCatholic Central High School
Secondary: CatholicH B Beal Secondary School
Secondary: Public-
Impark
0.52km -
Piccadilly Park
Waterloo St (btwn Kenneth & Pall Mall), London ON 0.94km -
Blackfriars Park
Blackfriars St. to Queens Av., London ON 1.52km
-
BMO Bank of Montreal
270 Dundas St (at Wellington st.), London ON N6A 1H3 0.59km -
CIBC
355 Wellington St (in Citi Plaza), London ON N6A 3N7 0.67km -
TD Bank Financial Group
220 Dundas St, London ON N6A 1H3 0.75km




















