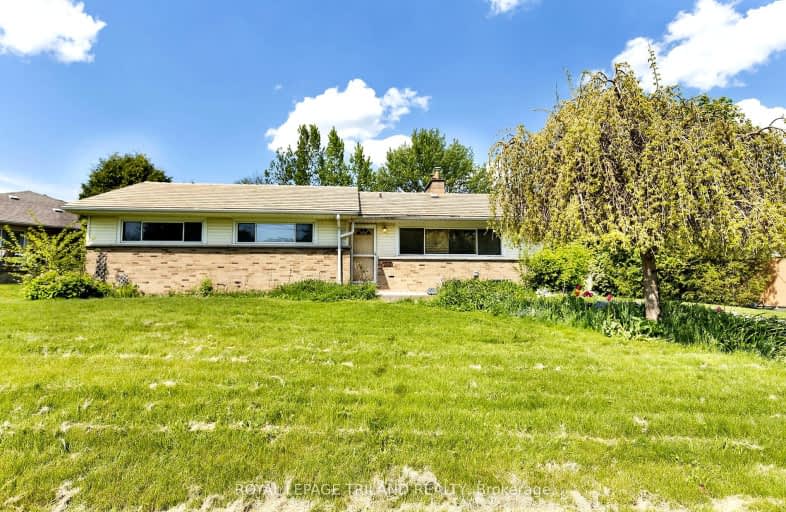Car-Dependent
- Most errands require a car.
49
/100
Some Transit
- Most errands require a car.
39
/100
Bikeable
- Some errands can be accomplished on bike.
55
/100

Notre Dame Separate School
Elementary: Catholic
0.63 km
St Paul Separate School
Elementary: Catholic
0.89 km
West Oaks French Immersion Public School
Elementary: Public
0.50 km
Riverside Public School
Elementary: Public
0.34 km
École élémentaire Marie-Curie
Elementary: Public
1.59 km
Clara Brenton Public School
Elementary: Public
0.81 km
Westminster Secondary School
Secondary: Public
3.13 km
St. Andre Bessette Secondary School
Secondary: Catholic
4.77 km
St Thomas Aquinas Secondary School
Secondary: Catholic
2.21 km
Oakridge Secondary School
Secondary: Public
0.48 km
Sir Frederick Banting Secondary School
Secondary: Public
3.08 km
Saunders Secondary School
Secondary: Public
3.48 km
-
Sifton Bog
Off Oxford St, London ON 1.25km -
Wonderland Gardens
1.38km -
Capulet Park
London ON 1.48km
-
Kirk Harnett - TD Mobile Mortgage Specialist
1213 Oxford St W, London ON N6H 1V8 1.2km -
TD Canada Trust ATM
1213 Oxford St W, London ON N6H 1V8 1.27km -
TD Bank Financial Group
1213 Oxford St W (at Hyde Park Rd.), London ON N6H 1V8 1.27km














