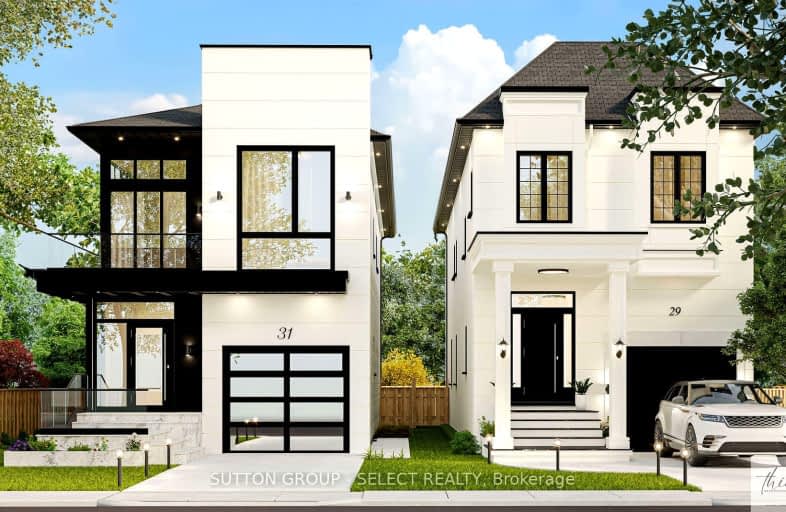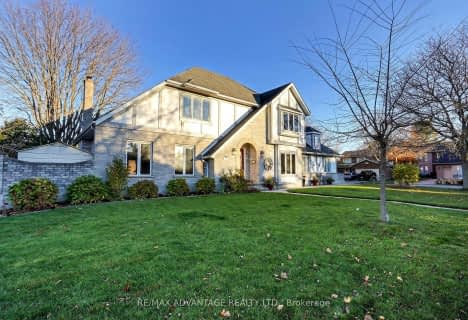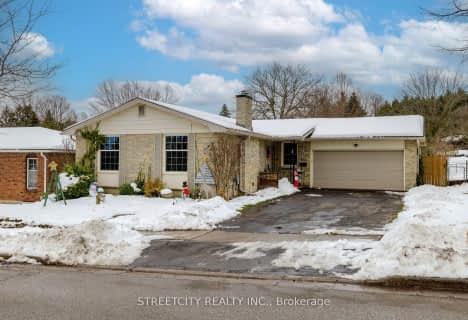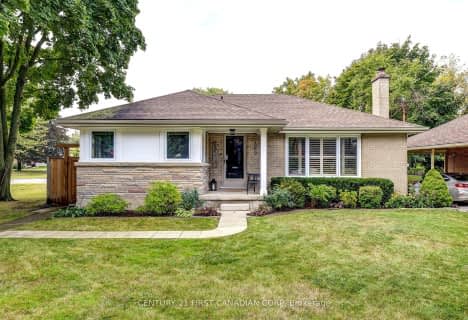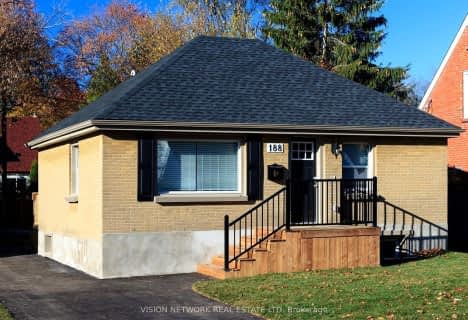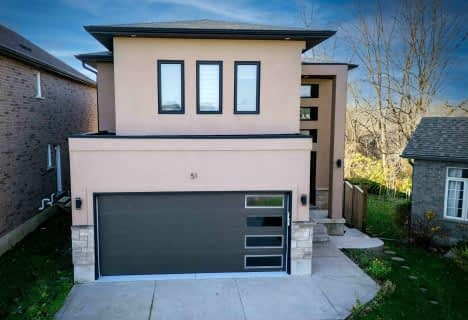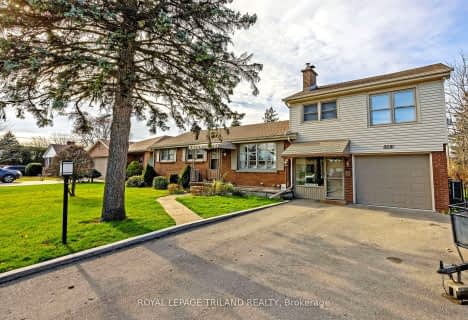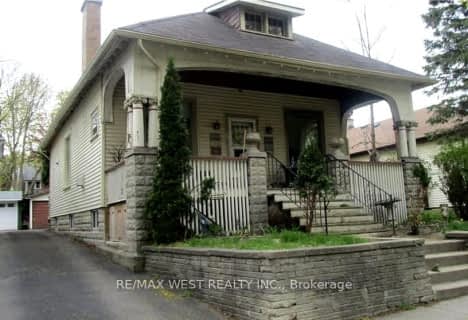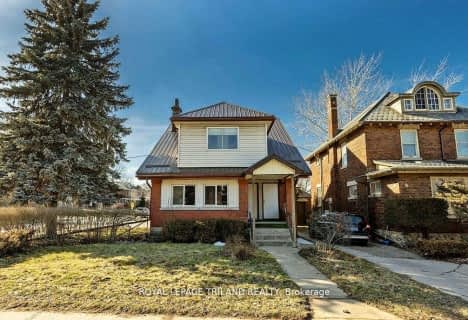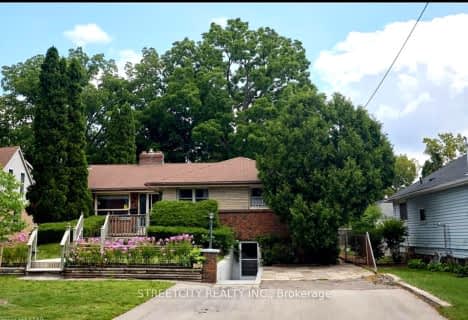Somewhat Walkable
- Some errands can be accomplished on foot.
Good Transit
- Some errands can be accomplished by public transportation.
Very Bikeable
- Most errands can be accomplished on bike.

Holy Rosary Separate School
Elementary: CatholicWortley Road Public School
Elementary: PublicVictoria Public School
Elementary: PublicSt Martin
Elementary: CatholicTecumseh Public School
Elementary: PublicMountsfield Public School
Elementary: PublicG A Wheable Secondary School
Secondary: PublicB Davison Secondary School Secondary School
Secondary: PublicLondon South Collegiate Institute
Secondary: PublicLondon Central Secondary School
Secondary: PublicCatholic Central High School
Secondary: CatholicH B Beal Secondary School
Secondary: Public-
Tecumseh School Playground
London ON 0.58km -
Duchess Avenue Park
26 Duchess Ave (Wharncliffe Road), London ON 0.75km -
Thames Park
15 Ridout St S (Ridout Street), London ON 1.26km
-
TD Bank Financial Group
191 Wortley Rd (Elmwood Ave), London ON N6C 3P8 0.72km -
Bitcoin Depot - Bitcoin ATM
324 Wharncliffe Rd S, London ON N6J 2L7 1.14km -
TD Bank Financial Group
353 Wellington Rd (Baseline), London ON N6C 4P8 1.3km
