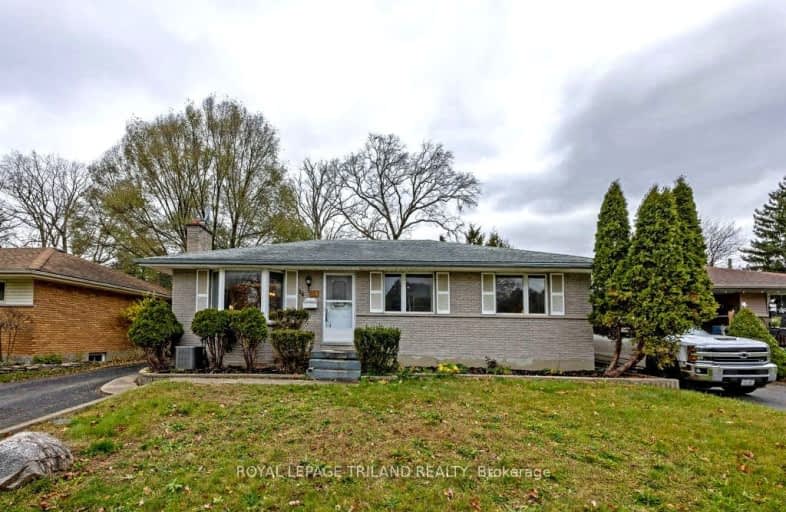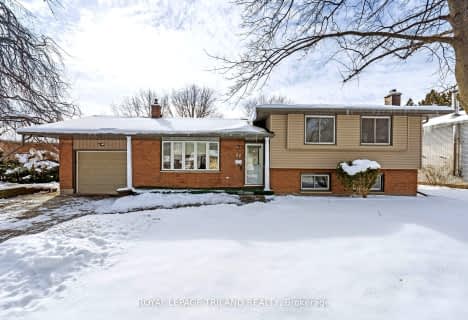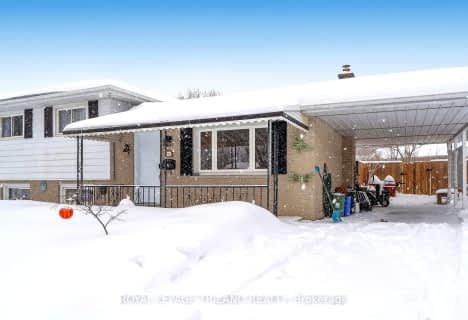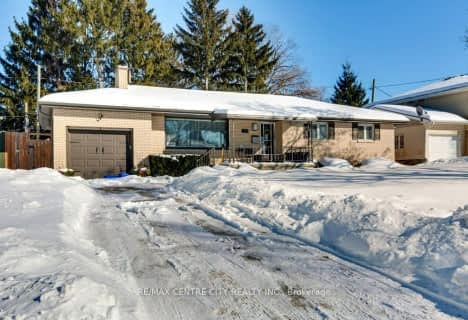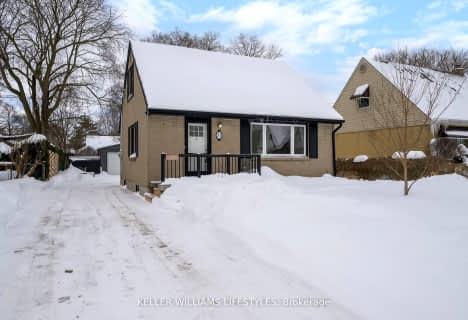Somewhat Walkable
- Some errands can be accomplished on foot.
Some Transit
- Most errands require a car.
Very Bikeable
- Most errands can be accomplished on bike.

St Bernadette Separate School
Elementary: CatholicSt Pius X Separate School
Elementary: CatholicFairmont Public School
Elementary: PublicTweedsmuir Public School
Elementary: PublicPrince Charles Public School
Elementary: PublicPrincess AnneFrench Immersion Public School
Elementary: PublicG A Wheable Secondary School
Secondary: PublicThames Valley Alternative Secondary School
Secondary: PublicB Davison Secondary School Secondary School
Secondary: PublicJohn Paul II Catholic Secondary School
Secondary: CatholicSir Wilfrid Laurier Secondary School
Secondary: PublicClarke Road Secondary School
Secondary: Public-
Fairmont Park
London ON N5W 1N1 0.29km -
Pottersburg Dog Park
Hamilton Rd (Gore Rd), London ON 0.63km -
Victoria Park, London, Ontario
580 Clarence St, London ON N6A 3G1 1km
-
Scotiabank
1 Ontario St, London ON N5W 1A1 0.9km -
TD Bank Financial Group
155 Clarke Rd, London ON N5W 5C9 1.71km -
BMO Bank of Montreal
155 Clarke Rd, London ON N5W 5C9 1.73km
