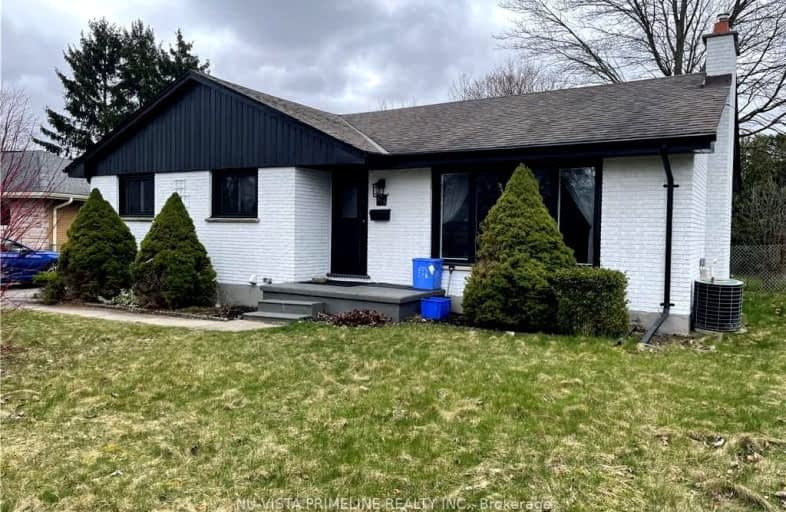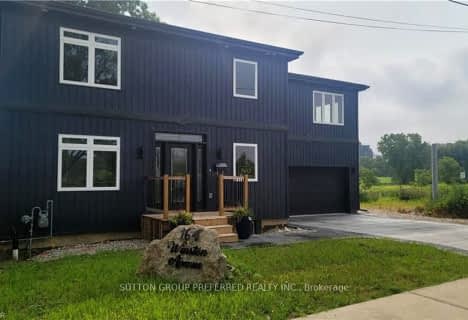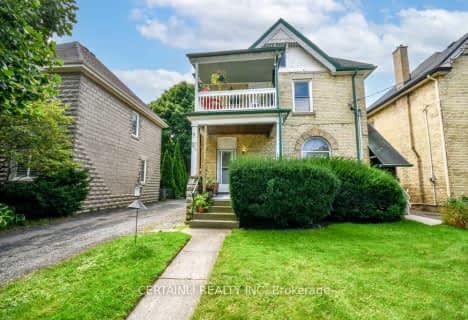Somewhat Walkable
- Some errands can be accomplished on foot.
Some Transit
- Most errands require a car.
Somewhat Bikeable
- Most errands require a car.

St Jude Separate School
Elementary: CatholicArthur Ford Public School
Elementary: PublicW Sherwood Fox Public School
Elementary: PublicÉcole élémentaire catholique Frère André
Elementary: CatholicWoodland Heights Public School
Elementary: PublicKensal Park Public School
Elementary: PublicWestminster Secondary School
Secondary: PublicLondon South Collegiate Institute
Secondary: PublicLondon Central Secondary School
Secondary: PublicOakridge Secondary School
Secondary: PublicSir Frederick Banting Secondary School
Secondary: PublicSaunders Secondary School
Secondary: Public-
Euston Park
90 MacKay Ave, London ON 1.07km -
Greenway Park
ON 1.13km -
Springbank Gardens
Wonderland Rd (Springbank Drive), London ON 1.12km
-
TD Bank Financial Group
480 Wonderland Rd S, London ON N6K 3T1 1.14km -
BMO Bank of Montreal
457 Wharncliffe Rd S (btwn Centre St & Base Line Rd W), London ON N6J 2M8 1.67km -
RBC Royal Bank
515 Wharncliffe Rd S, London ON N6J 2N1 1.81km





















