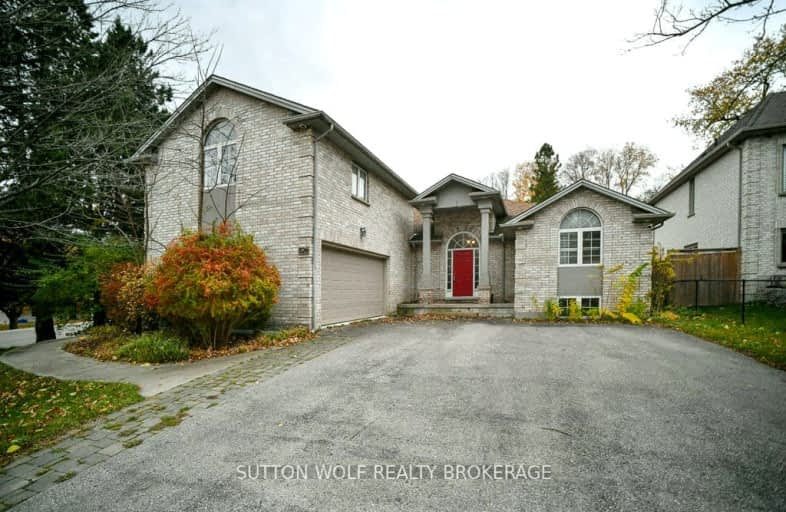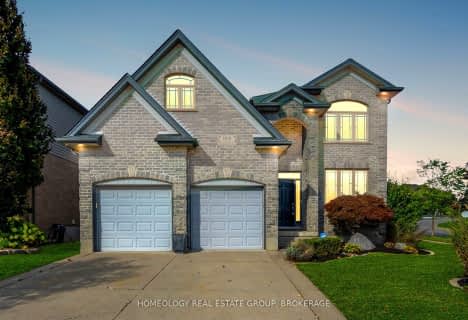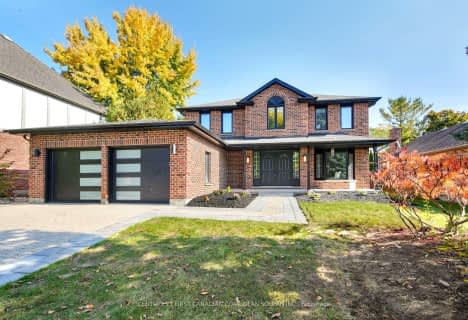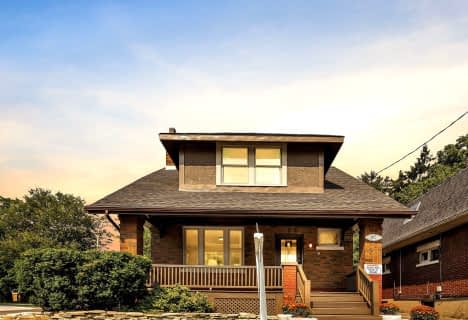
St Thomas More Separate School
Elementary: CatholicOrchard Park Public School
Elementary: PublicUniversity Heights Public School
Elementary: PublicJeanne-Sauvé Public School
Elementary: PublicWilfrid Jury Public School
Elementary: PublicEagle Heights Public School
Elementary: PublicWestminster Secondary School
Secondary: PublicSt. Andre Bessette Secondary School
Secondary: CatholicLondon Central Secondary School
Secondary: PublicOakridge Secondary School
Secondary: PublicCatholic Central High School
Secondary: CatholicSir Frederick Banting Secondary School
Secondary: Public-
Peppertree Park
London ON N6G 1L1 1.09km -
Gibbons Park Splash Pad
2 Grosvenor St, London ON N6A 1Y4 1.79km -
Beaverbrook Woods Park
London ON 2.01km
-
Scotiabank
271 Ramsay Rd, London ON N6G 1H2 0.4km -
Scotiabank
1181 Western Rd, London ON N6G 1G6 0.58km -
CIBC
1151 Richmond St, London ON N6A 5C2 1.11km






















