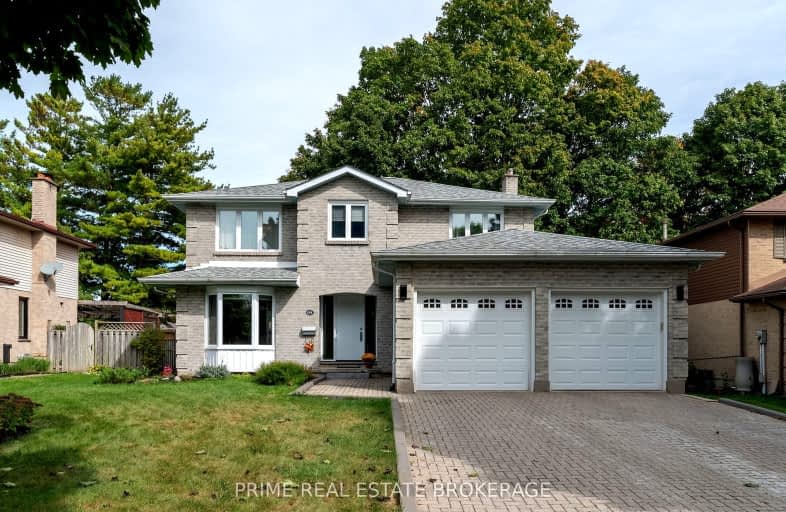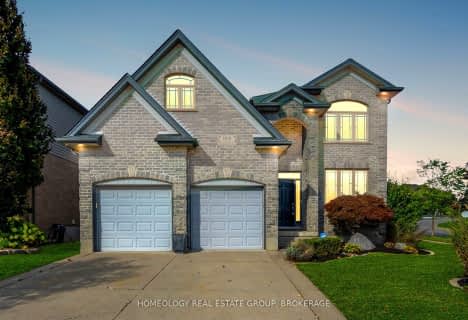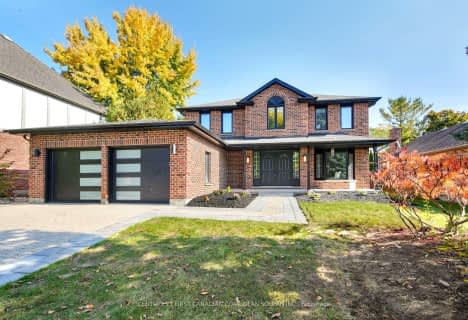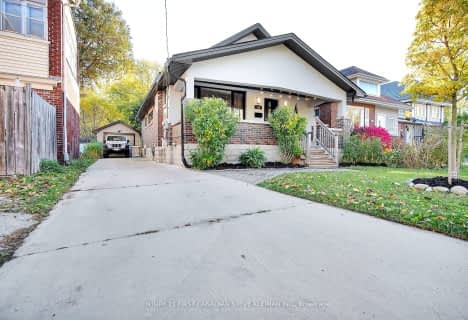Car-Dependent
- Most errands require a car.
Good Transit
- Some errands can be accomplished by public transportation.
Bikeable
- Some errands can be accomplished on bike.

St Thomas More Separate School
Elementary: CatholicOrchard Park Public School
Elementary: PublicUniversity Heights Public School
Elementary: PublicJeanne-Sauvé Public School
Elementary: PublicWilfrid Jury Public School
Elementary: PublicEagle Heights Public School
Elementary: PublicWestminster Secondary School
Secondary: PublicLondon South Collegiate Institute
Secondary: PublicLondon Central Secondary School
Secondary: PublicOakridge Secondary School
Secondary: PublicCatholic Central High School
Secondary: CatholicSir Frederick Banting Secondary School
Secondary: Public-
University Heights Park
London ON 0.29km -
Banana Kingdom
1.29km -
Gibbons Park Pavilion
London ON 1.3km
-
Scotiabank
301 Oxford St W, London ON N6H 1S6 0.76km -
Scotiabank
1349 Western Rd, London ON N6G 1H3 1.26km -
BMO Bank of Montreal
1375 Beaverbrook Ave, London ON N6H 0J1 1.29km






















