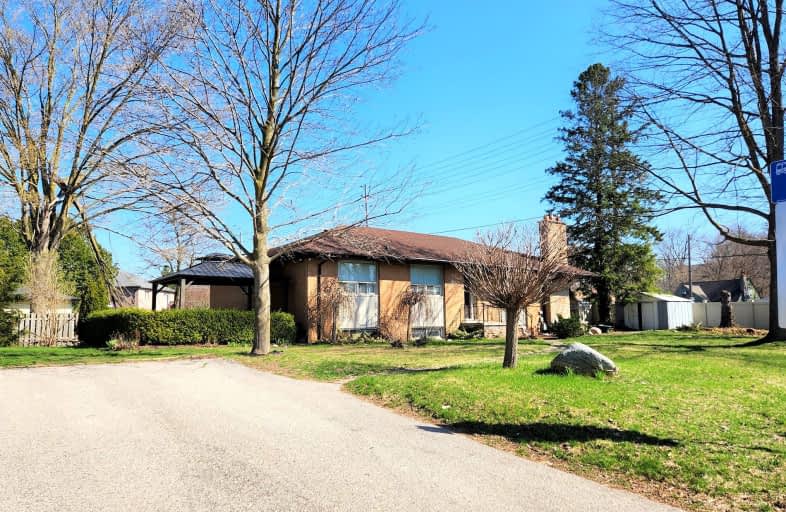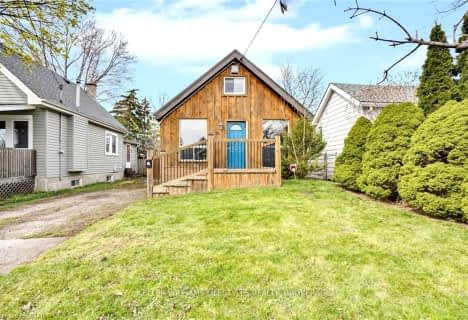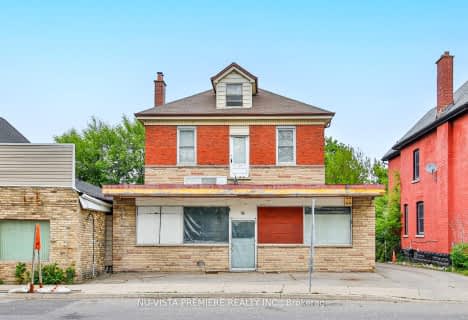Very Walkable
- Most errands can be accomplished on foot.
Good Transit
- Some errands can be accomplished by public transportation.
Very Bikeable
- Most errands can be accomplished on bike.

Notre Dame Separate School
Elementary: CatholicÉcole élémentaire catholique Frère André
Elementary: CatholicRiverside Public School
Elementary: PublicWoodland Heights Public School
Elementary: PublicEagle Heights Public School
Elementary: PublicKensal Park Public School
Elementary: PublicWestminster Secondary School
Secondary: PublicSt Thomas Aquinas Secondary School
Secondary: CatholicLondon Central Secondary School
Secondary: PublicOakridge Secondary School
Secondary: PublicSir Frederick Banting Secondary School
Secondary: PublicSaunders Secondary School
Secondary: Public-
Riverside Park
628 Riverside Dr (Riverside Drive & Wonderland Rd N), London ON 2.4km -
Greenway Park
ON 0.69km -
Greenway Off Leash Dog Park
London ON 0.7km
-
Bmo
534 Oxford St W, London ON N6H 1T5 0.55km -
BMO Bank of Montreal
101 Cherryhill Blvd (at Oxford St W), London ON N6H 4S4 1.54km -
BMO Bank of Montreal
301 Oxford St W, London ON N6H 1S6 1.78km





















