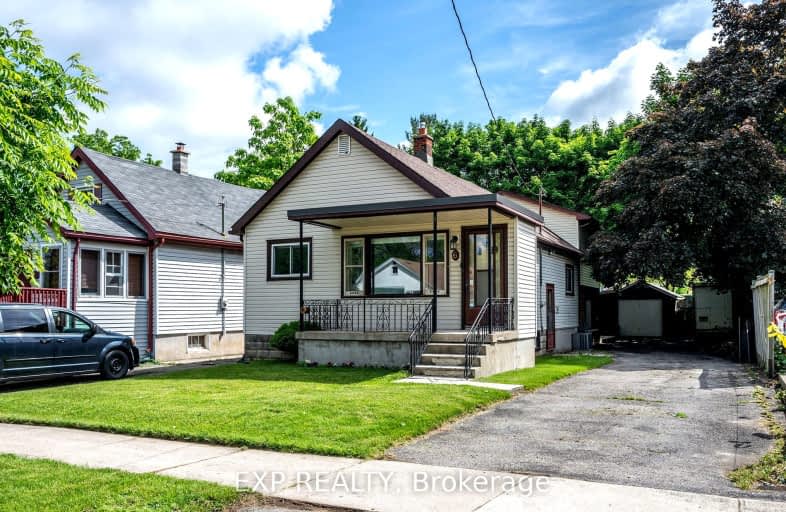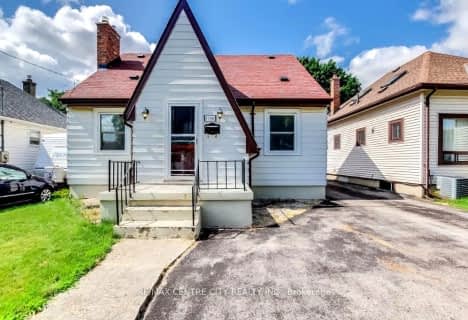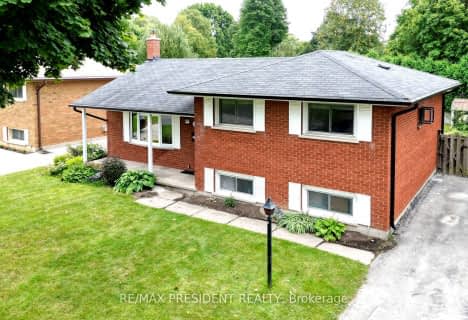
Video Tour
Very Walkable
- Most errands can be accomplished on foot.
76
/100
Good Transit
- Some errands can be accomplished by public transportation.
53
/100
Bikeable
- Some errands can be accomplished on bike.
60
/100

Robarts Provincial School for the Deaf
Elementary: Provincial
1.15 km
Blessed Sacrament Separate School
Elementary: Catholic
0.11 km
Knollwood Park Public School
Elementary: Public
0.88 km
East Carling Public School
Elementary: Public
0.46 km
Lord Elgin Public School
Elementary: Public
0.95 km
Sir John A Macdonald Public School
Elementary: Public
0.61 km
Robarts Provincial School for the Deaf
Secondary: Provincial
1.15 km
Robarts/Amethyst Demonstration Secondary School
Secondary: Provincial
1.15 km
École secondaire Gabriel-Dumont
Secondary: Public
1.52 km
École secondaire catholique École secondaire Monseigneur-Bruyère
Secondary: Catholic
1.52 km
Thames Valley Alternative Secondary School
Secondary: Public
1.41 km
John Paul II Catholic Secondary School
Secondary: Catholic
1.03 km
-
Northeast Park
Victoria Dr, London ON 0.98km -
Boyle Park
1km -
Genevive Park
at Victoria Dr., London ON 1.1km
-
BMO Bank of Montreal
1299 Oxford St E, London ON N5Y 4W5 0.68km -
CIBC
1299 Oxford St E (in Oxbury Mall), London ON N5Y 4W5 0.68km -
TD Canada Trust ATM
1314 Huron St, London ON N5Y 4V2 1.58km













