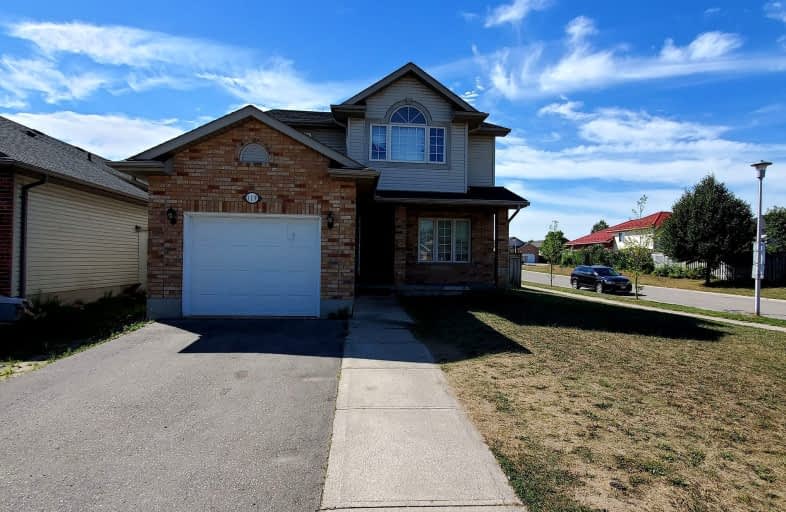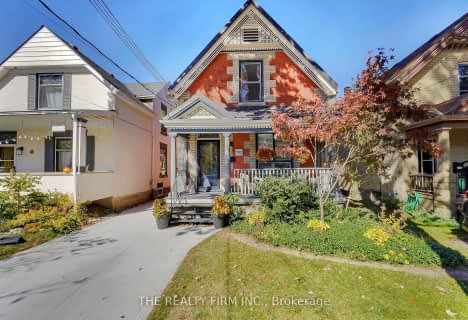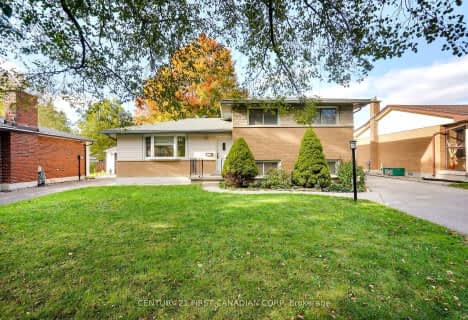Somewhat Walkable
- Some errands can be accomplished on foot.
58
/100
Some Transit
- Most errands require a car.
49
/100
Bikeable
- Some errands can be accomplished on bike.
65
/100

Robarts Provincial School for the Deaf
Elementary: Provincial
1.01 km
Robarts/Amethyst Demonstration Elementary School
Elementary: Provincial
1.01 km
École élémentaire catholique Ste-Jeanne-d'Arc
Elementary: Catholic
0.92 km
Evelyn Harrison Public School
Elementary: Public
0.67 km
Franklin D Roosevelt Public School
Elementary: Public
0.91 km
Chippewa Public School
Elementary: Public
1.24 km
Robarts Provincial School for the Deaf
Secondary: Provincial
1.01 km
Robarts/Amethyst Demonstration Secondary School
Secondary: Provincial
1.01 km
Thames Valley Alternative Secondary School
Secondary: Public
2.42 km
Montcalm Secondary School
Secondary: Public
1.69 km
John Paul II Catholic Secondary School
Secondary: Catholic
1.13 km
Clarke Road Secondary School
Secondary: Public
2.91 km
-
Genevive Park
at Victoria Dr., London ON 1.37km -
Culver Park
Ontario 1.45km -
Mornington Park
High Holborn St (btwn Mornington & Oxford St. E.), London ON 2.1km
-
Localcoin Bitcoin ATM - K&M Mini Mart
1165 Oxford St E, London ON N5Y 3L7 1.89km -
BMO Bank of Montreal
1820 Dundas St (at Beatrice St.), London ON N5W 3E5 2.08km -
Scotiabank
1880 Dundas St, London ON N5W 3G2 2.2km














