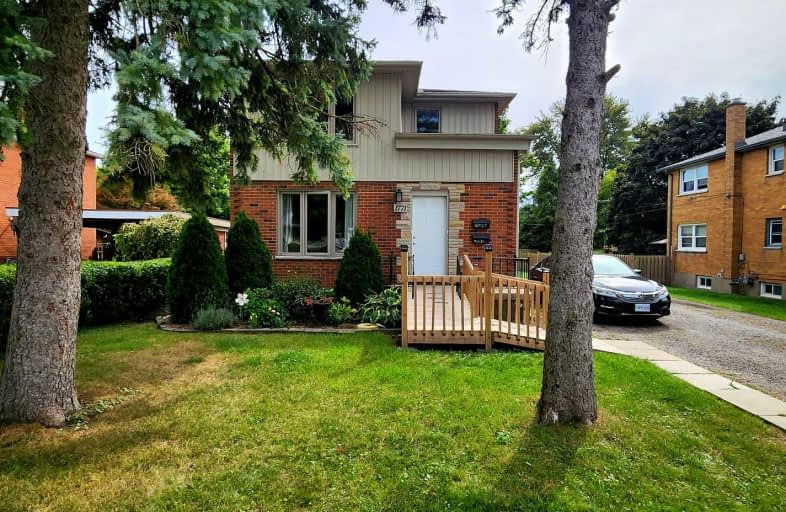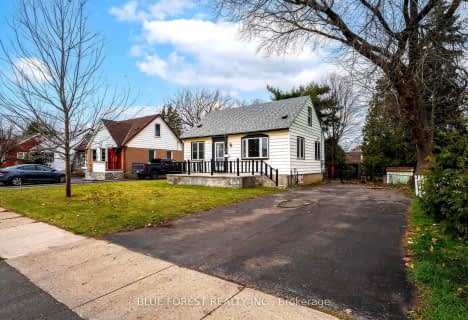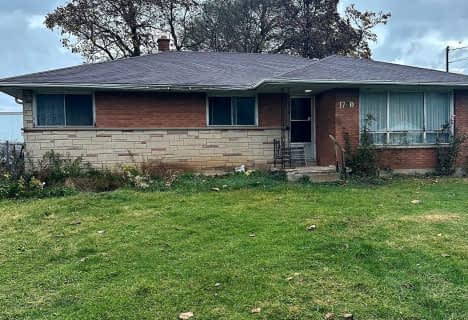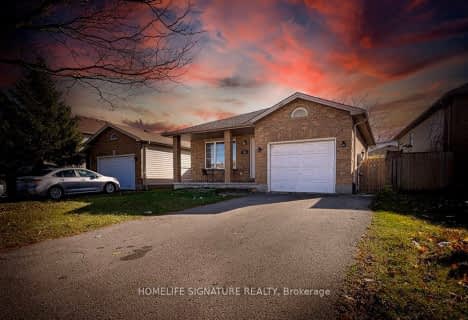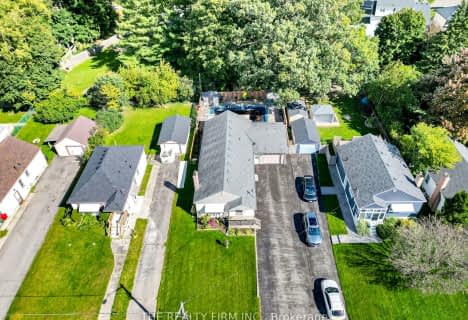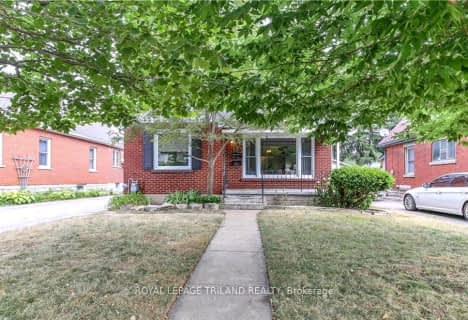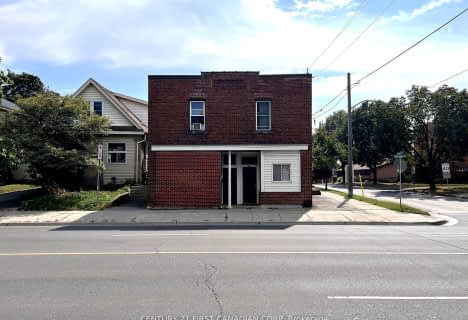Somewhat Walkable
- Some errands can be accomplished on foot.
58
/100
Good Transit
- Some errands can be accomplished by public transportation.
50
/100
Somewhat Bikeable
- Most errands require a car.
44
/100

St Bernadette Separate School
Elementary: Catholic
1.71 km
St Pius X Separate School
Elementary: Catholic
0.65 km
St Robert Separate School
Elementary: Catholic
0.88 km
Prince Charles Public School
Elementary: Public
0.91 km
Princess AnneFrench Immersion Public School
Elementary: Public
0.57 km
Lord Nelson Public School
Elementary: Public
0.94 km
Robarts Provincial School for the Deaf
Secondary: Provincial
3.04 km
Robarts/Amethyst Demonstration Secondary School
Secondary: Provincial
3.04 km
Thames Valley Alternative Secondary School
Secondary: Public
2.34 km
B Davison Secondary School Secondary School
Secondary: Public
3.98 km
John Paul II Catholic Secondary School
Secondary: Catholic
2.88 km
Clarke Road Secondary School
Secondary: Public
0.63 km
-
East Lions Park
1731 Churchill Ave (Winnipeg street), London ON N5W 5P4 0.27km -
Town Square
1.01km -
Kiwanis Park
Wavell St (Highbury & Brydges), London ON 1.09km
-
Libro Financial Group
1867 Dundas St, London ON N5W 3G1 0.81km -
CIBC Cash Dispenser
154 Clarke Rd, London ON N5W 5E2 0.82km -
Scotiabank
1880 Dundas St, London ON N5W 3G2 0.89km
