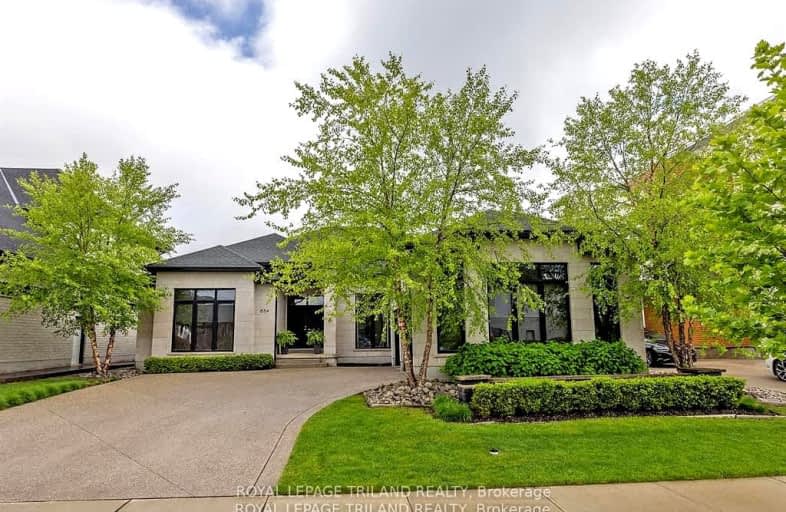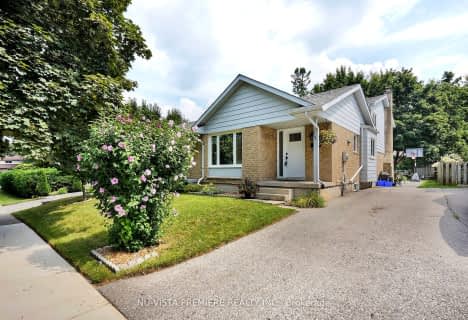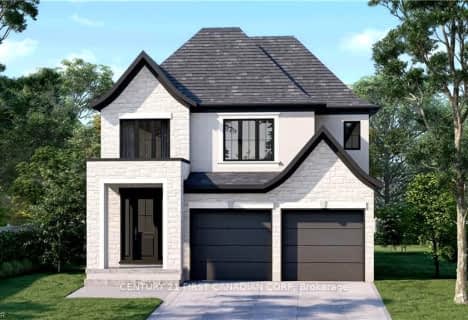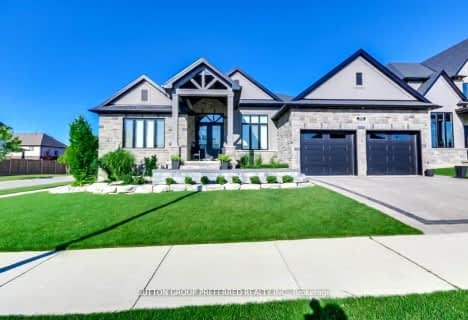Somewhat Walkable
- Some errands can be accomplished on foot.
Some Transit
- Most errands require a car.
Somewhat Bikeable
- Most errands require a car.

Sir Arthur Currie Public School
Elementary: PublicSt Marguerite d'Youville
Elementary: CatholicMasonville Public School
Elementary: PublicWilfrid Jury Public School
Elementary: PublicSt Catherine of Siena
Elementary: CatholicEmily Carr Public School
Elementary: PublicSt. Andre Bessette Secondary School
Secondary: CatholicSt Thomas Aquinas Secondary School
Secondary: CatholicOakridge Secondary School
Secondary: PublicMedway High School
Secondary: PublicSir Frederick Banting Secondary School
Secondary: PublicA B Lucas Secondary School
Secondary: Public-
Jaycee Park
London ON 1.15km -
Plane Tree Park
London ON 1.22km -
Ambleside Park
Ontario 1.27km
-
RBC Royal Bank ATM
1701 Wonderland Rd N, London ON N6G 4W3 0.53km -
BMO Bank of Montreal
1225 Wonderland Rd N (at Gainsborough Rd), London ON N6G 2V9 1.95km -
TD Bank Financial Group
1663 Richmond St, London ON N6G 2N3 2.07km
- 5 bath
- 4 bed
- 2500 sqft
21709 Wonderland Road North, Middlesex Centre, Ontario • N0M 1C0 • Middlesex Centre






















