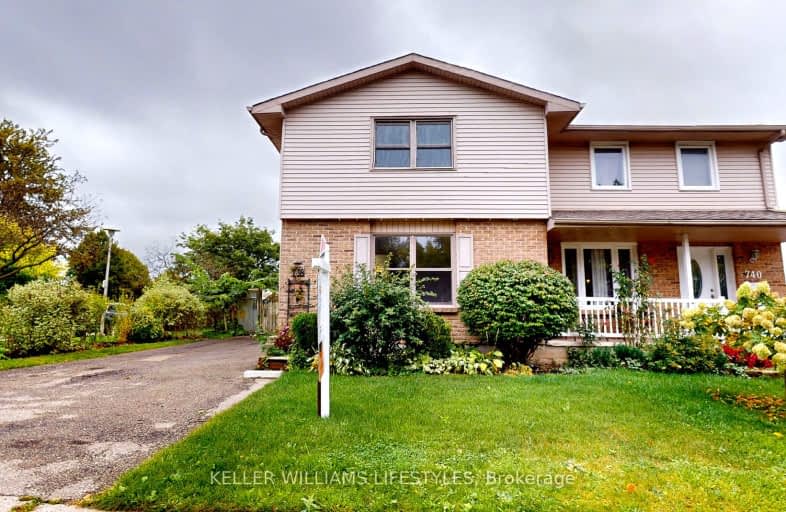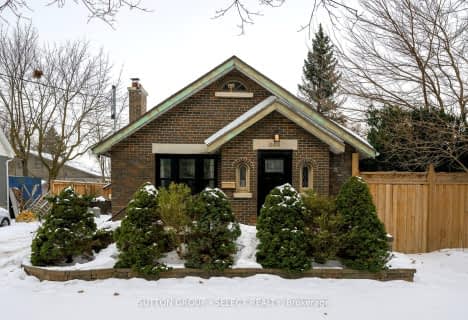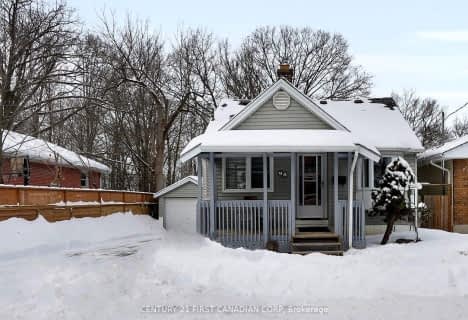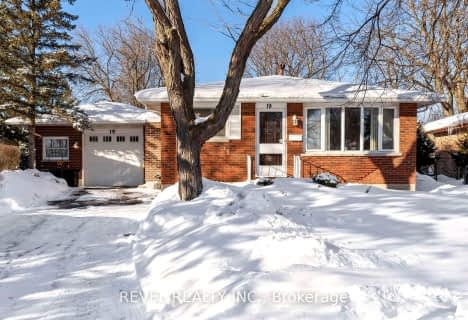
3D Walkthrough
Somewhat Walkable
- Some errands can be accomplished on foot.
52
/100
Some Transit
- Most errands require a car.
42
/100
Somewhat Bikeable
- Most errands require a car.
46
/100

Sir George Etienne Cartier Public School
Elementary: Public
1.63 km
Sir Isaac Brock Public School
Elementary: Public
0.96 km
Cleardale Public School
Elementary: Public
0.82 km
Sir Arthur Carty Separate School
Elementary: Catholic
1.25 km
Mountsfield Public School
Elementary: Public
1.68 km
Ashley Oaks Public School
Elementary: Public
1.11 km
G A Wheable Secondary School
Secondary: Public
3.87 km
Westminster Secondary School
Secondary: Public
2.63 km
London South Collegiate Institute
Secondary: Public
2.74 km
London Central Secondary School
Secondary: Public
4.87 km
Catholic Central High School
Secondary: Catholic
4.77 km
Saunders Secondary School
Secondary: Public
3.33 km
-
St. Lawrence Park
Ontario 1.1km -
Ashley Oaks Public School
Ontario 1.11km -
Winblest Park
1.66km
-
Localcoin Bitcoin ATM - Hasty Market
99 Belmont Dr, London ON N6J 4K2 0.78km -
CIBC
1 Base Line Rd E (at Wharncliffe Rd. S.), London ON N6C 5Z8 1.73km -
BMO Bank of Montreal
643 Commissioners Rd E, London ON N6C 2T9 2km













