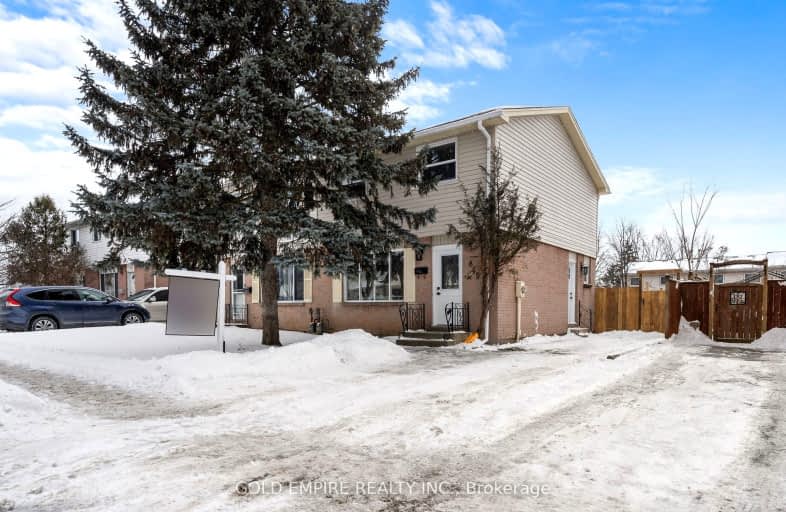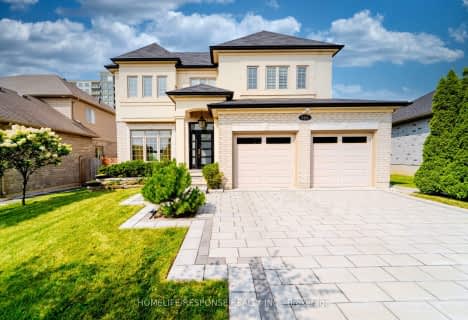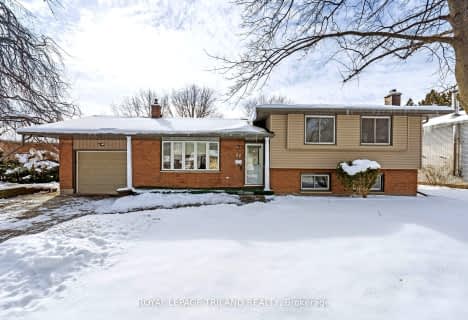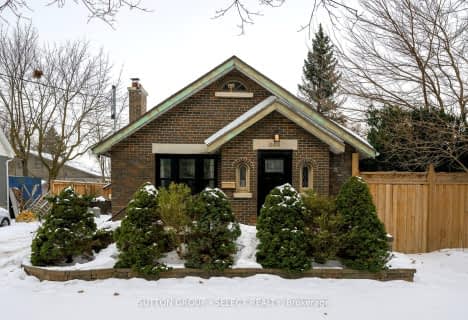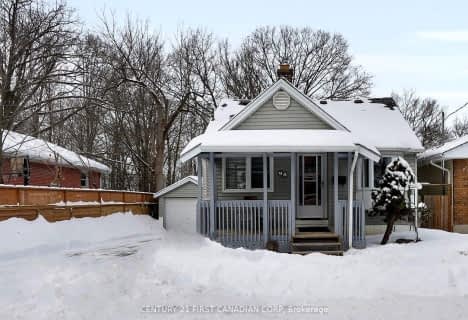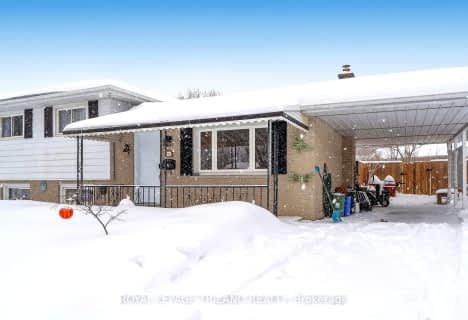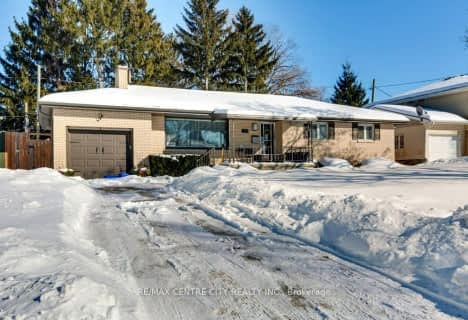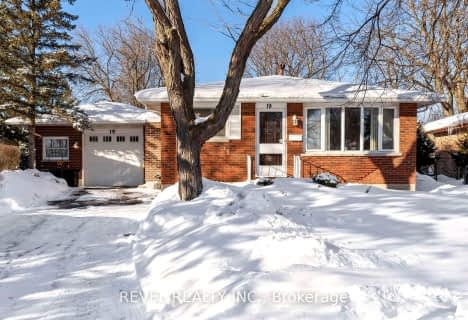
Rick Hansen Public School
Elementary: PublicCleardale Public School
Elementary: PublicSir Arthur Carty Separate School
Elementary: CatholicAshley Oaks Public School
Elementary: PublicSt Anthony Catholic French Immersion School
Elementary: CatholicWhite Oaks Public School
Elementary: PublicG A Wheable Secondary School
Secondary: PublicB Davison Secondary School Secondary School
Secondary: PublicWestminster Secondary School
Secondary: PublicLondon South Collegiate Institute
Secondary: PublicSir Wilfrid Laurier Secondary School
Secondary: PublicCatholic Central High School
Secondary: Catholic-
Ashley Oaks Public School
Ontario 0.51km -
Mitches Park
640 Upper Queens St (Upper Queens), London ON 0.93km -
Ballin' Park
1.02km
-
TD Bank Financial Group
1420 Ernest Ave, London ON N6E 2H8 0.85km -
Scotiabank
647 Wellington, London ON N6C 4R4 1.36km -
CoinFlip Bitcoin ATM
1120 Wellington Rd, London ON N6E 1M2 1.88km
