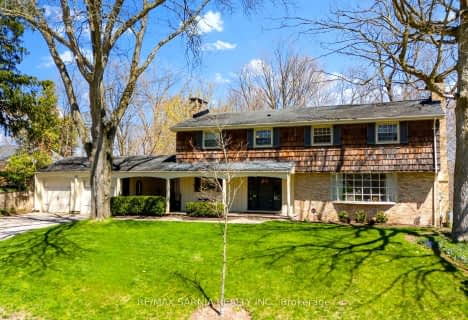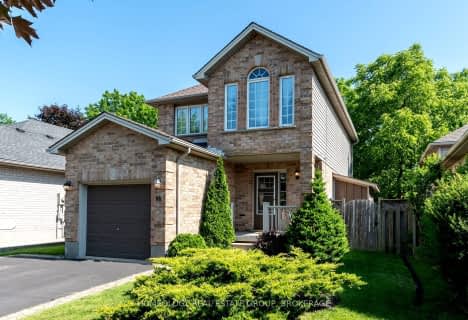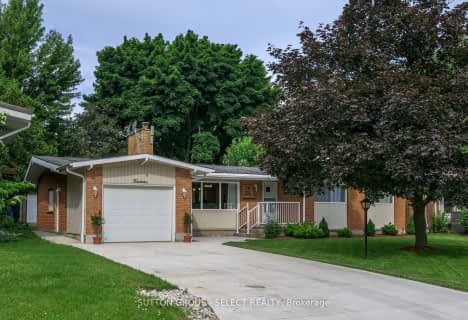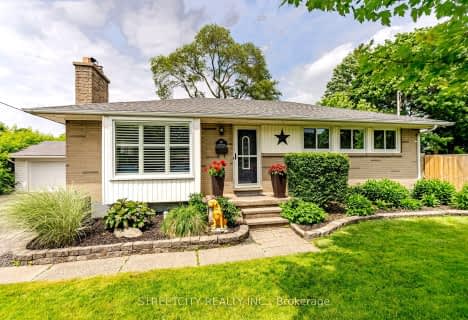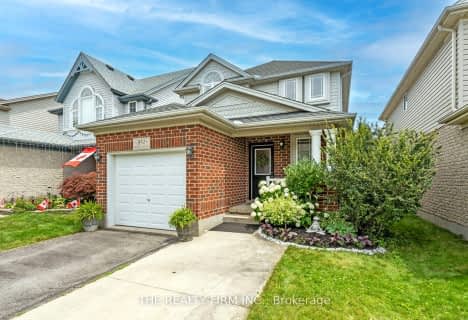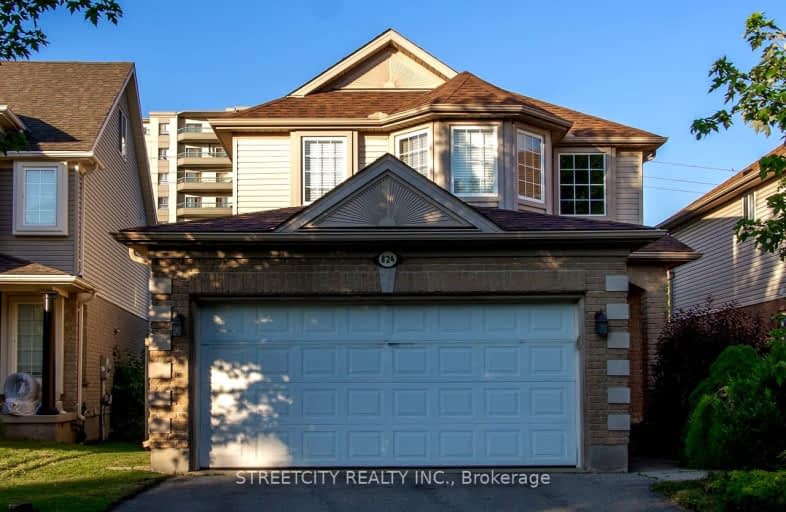
Somewhat Walkable
- Some errands can be accomplished on foot.
Good Transit
- Some errands can be accomplished by public transportation.
Very Bikeable
- Most errands can be accomplished on bike.

St Thomas More Separate School
Elementary: CatholicOrchard Park Public School
Elementary: PublicNotre Dame Separate School
Elementary: CatholicRiverside Public School
Elementary: PublicClara Brenton Public School
Elementary: PublicWilfrid Jury Public School
Elementary: PublicWestminster Secondary School
Secondary: PublicSt. Andre Bessette Secondary School
Secondary: CatholicSt Thomas Aquinas Secondary School
Secondary: CatholicOakridge Secondary School
Secondary: PublicSir Frederick Banting Secondary School
Secondary: PublicSaunders Secondary School
Secondary: Public-
Kelly Park
Ontario 1.59km -
Greenway Park
ON 1.72km -
Hyde Park Pond
London ON 1.92km
-
BMO Bank of Montreal
1375 Beaverbrook Ave, London ON N6H 0J1 0.42km -
Bmo
534 Oxford St W, London ON N6H 1T5 0.73km -
Scotiabank
1150 Oxford St W (Hyde Park Rd), London ON N6H 4V4 2.05km


