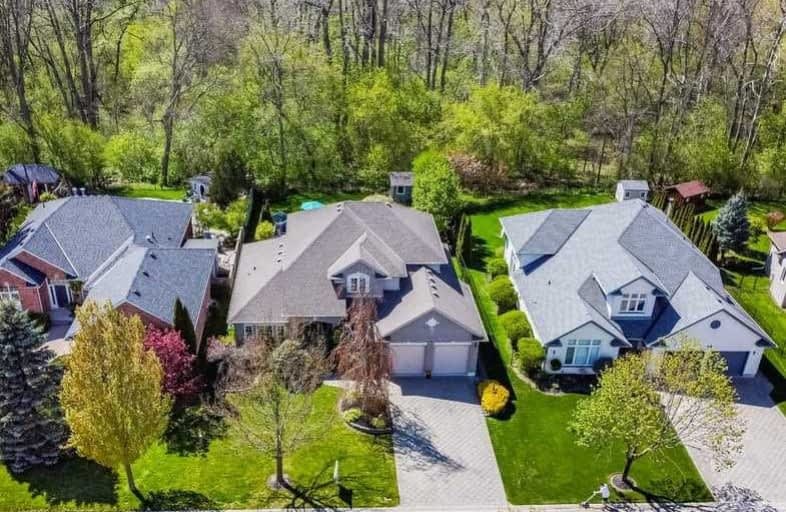
Cedar Hollow Public School
Elementary: Public
1.67 km
École élémentaire Gabriel-Dumont
Elementary: Public
2.11 km
Hillcrest Public School
Elementary: Public
1.42 km
St Mark
Elementary: Catholic
0.56 km
Northridge Public School
Elementary: Public
0.53 km
Stoney Creek Public School
Elementary: Public
1.70 km
Robarts Provincial School for the Deaf
Secondary: Provincial
2.93 km
École secondaire Gabriel-Dumont
Secondary: Public
2.11 km
École secondaire catholique École secondaire Monseigneur-Bruyère
Secondary: Catholic
2.12 km
Mother Teresa Catholic Secondary School
Secondary: Catholic
2.45 km
Montcalm Secondary School
Secondary: Public
1.50 km
A B Lucas Secondary School
Secondary: Public
1.45 km














