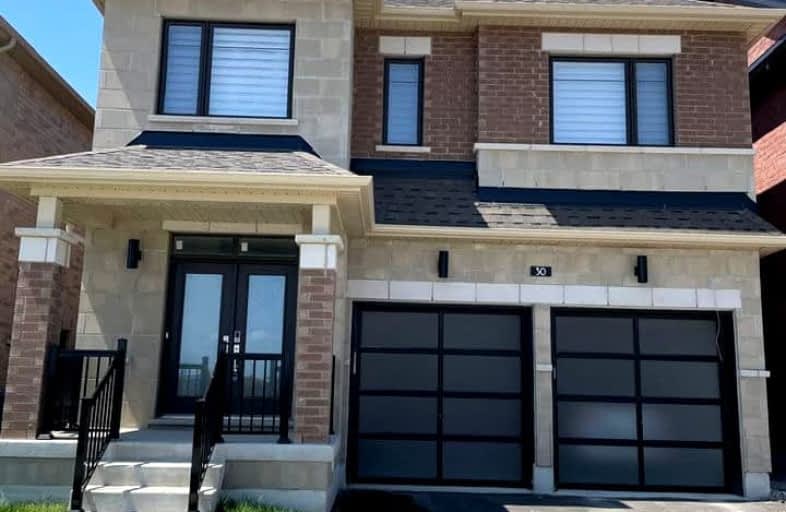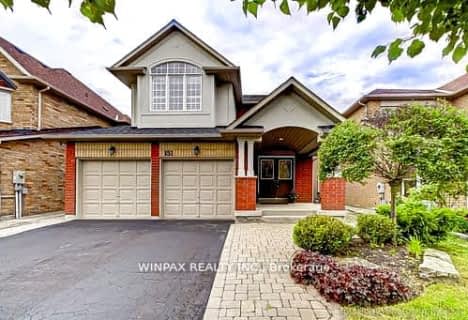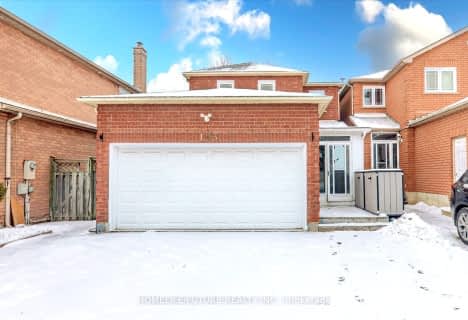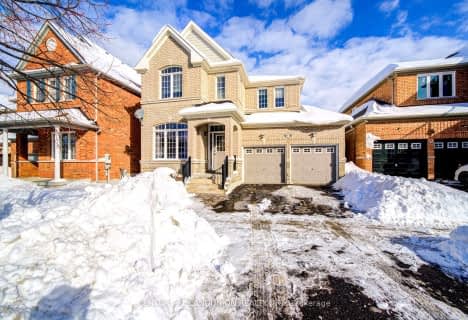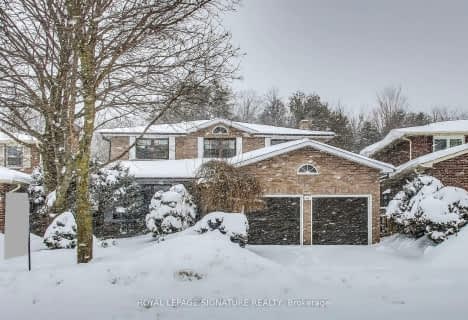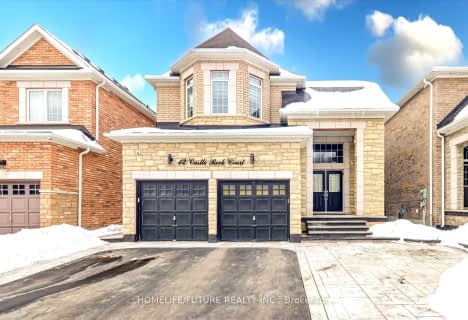Somewhat Walkable
- Some errands can be accomplished on foot.
Some Transit
- Most errands require a car.
Bikeable
- Some errands can be accomplished on bike.

St Vincent de Paul Catholic Elementary School
Elementary: CatholicBoxwood Public School
Elementary: PublicSir Richard W Scott Catholic Elementary School
Elementary: CatholicEllen Fairclough Public School
Elementary: PublicMarkham Gateway Public School
Elementary: PublicParkland Public School
Elementary: PublicFather Michael McGivney Catholic Academy High School
Secondary: CatholicAlbert Campbell Collegiate Institute
Secondary: PublicMarkville Secondary School
Secondary: PublicMiddlefield Collegiate Institute
Secondary: PublicSt Brother André Catholic High School
Secondary: CatholicMarkham District High School
Secondary: Public-
Milliken Park
5555 Steeles Ave E (btwn McCowan & Middlefield Rd.), Scarborough ON M9L 1S7 2.68km -
Centennial Park
330 Bullock Dr, Ontario 3.34km -
Reesor Park
ON 3.96km
-
TD Bank Financial Group
7670 Markham Rd, Markham ON L3S 4S1 0.29km -
RBC Royal Bank
60 Copper Creek Dr, Markham ON L6B 0P2 2.8km -
TD Canada Trust ATM
9225 9th Line, Markham ON L6B 1A8 5.21km
- 5 bath
- 4 bed
- 3500 sqft
47 Senator Reesor's Drive, Markham, Ontario • L3P 3E4 • Sherwood-Amberglen
- 4 bath
- 4 bed
- 3000 sqft
226 Highglen Avenue, Markham, Ontario • L3S 3H1 • Milliken Mills East
- 3 bath
- 4 bed
- 2500 sqft
2 Savannah Crescent, Markham, Ontario • L3P 2V1 • Markham Village
