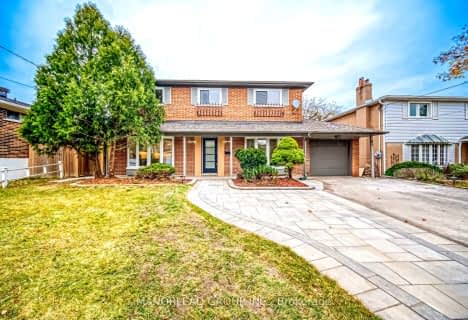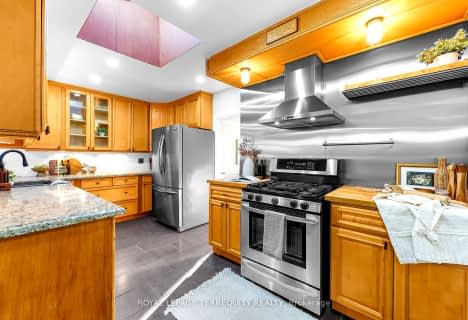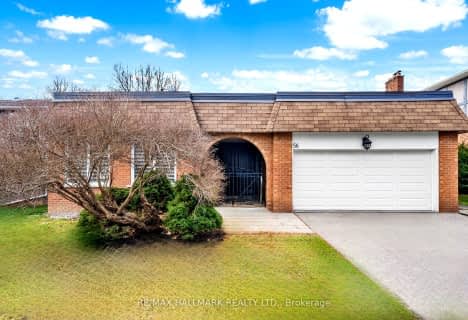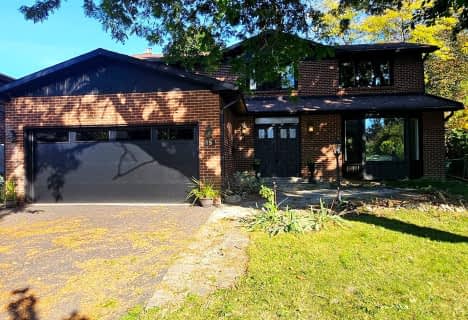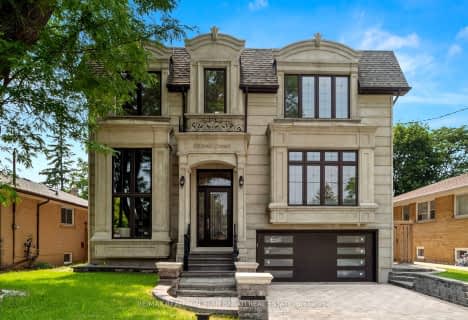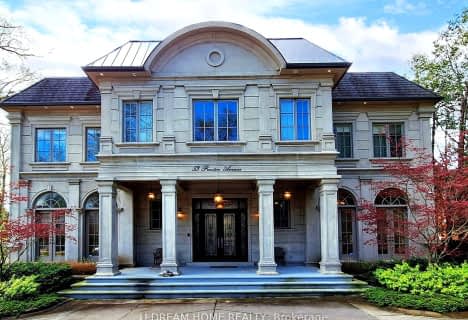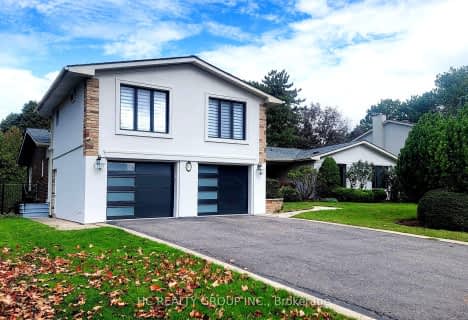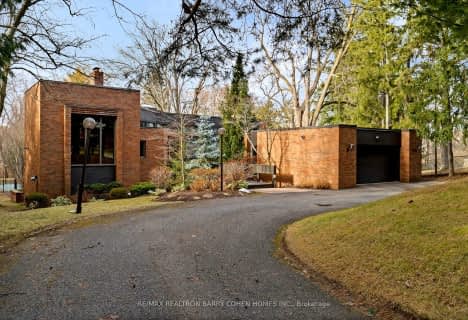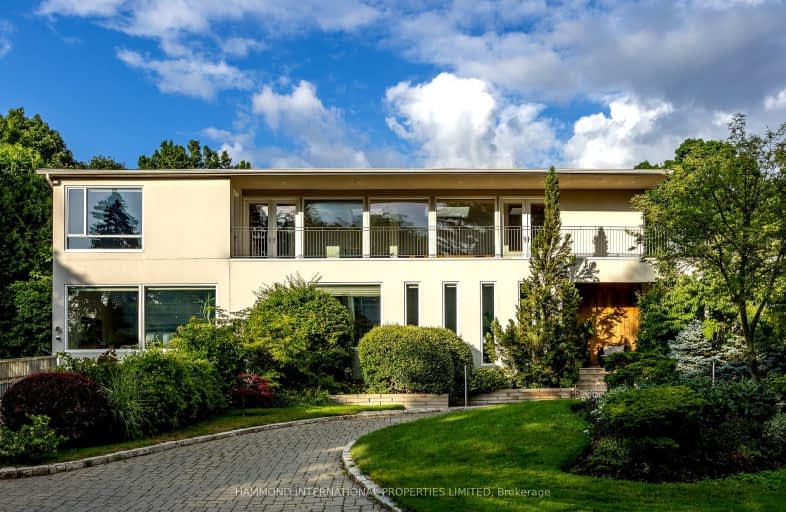
Car-Dependent
- Most errands require a car.
Good Transit
- Some errands can be accomplished by public transportation.
Somewhat Bikeable
- Most errands require a car.

Holy Redeemer Catholic School
Elementary: CatholicZion Heights Middle School
Elementary: PublicBayview Fairways Public School
Elementary: PublicSteelesview Public School
Elementary: PublicGerman Mills Public School
Elementary: PublicSt Michael Catholic Academy
Elementary: CatholicMsgr Fraser College (Northeast)
Secondary: CatholicSt. Joseph Morrow Park Catholic Secondary School
Secondary: CatholicThornlea Secondary School
Secondary: PublicA Y Jackson Secondary School
Secondary: PublicBrebeuf College School
Secondary: CatholicSt Robert Catholic High School
Secondary: Catholic-
TD Bank Financial Group
2900 Steeles Ave E (at Don Mills Rd.), Thornhill ON L3T 4X1 1.45km -
Finch-Leslie Square
191 Ravel Rd, Toronto ON M2H 1T1 2.3km -
CIBC
7125 Woodbine Ave (at Steeles Ave. E), Markham ON L3R 1A3 2.33km
- 6 bath
- 4 bed
- 5000 sqft
83 Fairway Heights Drive North, Markham, Ontario • L3T 3A7 • Bayview Fairway-Bayview Country Club Estates


