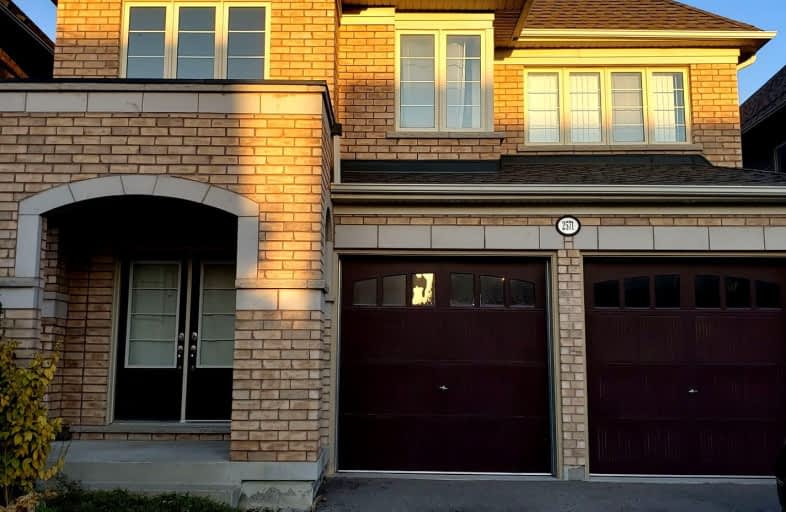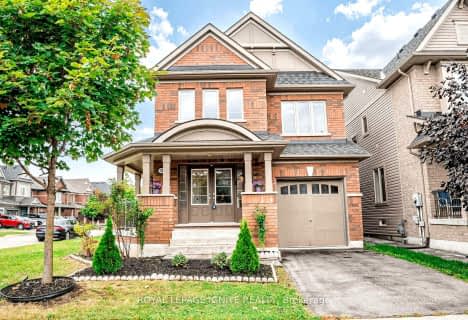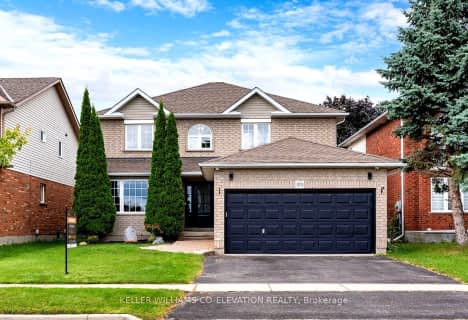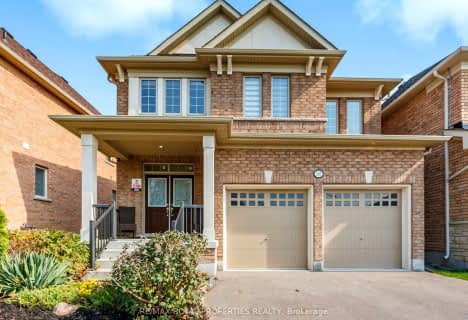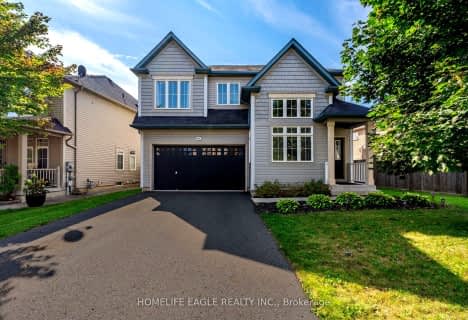Car-Dependent
- Most errands require a car.
Good Transit
- Some errands can be accomplished by public transportation.
Somewhat Bikeable
- Most errands require a car.

Unnamed Windfields Farm Public School
Elementary: PublicFather Joseph Venini Catholic School
Elementary: CatholicSt Leo Catholic School
Elementary: CatholicSt John Paull II Catholic Elementary School
Elementary: CatholicKedron Public School
Elementary: PublicBlair Ridge Public School
Elementary: PublicFather Donald MacLellan Catholic Sec Sch Catholic School
Secondary: CatholicBrooklin High School
Secondary: PublicMonsignor Paul Dwyer Catholic High School
Secondary: CatholicR S Mclaughlin Collegiate and Vocational Institute
Secondary: PublicFather Leo J Austin Catholic Secondary School
Secondary: CatholicSinclair Secondary School
Secondary: Public-
Cachet Park
140 Cachet Blvd, Whitby ON 2.49km -
Carson Park
Brooklin ON 3.6km -
Mary street park
Mary And Beatrice, Oshawa ON 4.61km
-
TD Bank Financial Group
2600 Simcoe St N, Oshawa ON L1L 0R1 1.16km -
TD Canada Trust Branch and ATM
2600 Simcoe St N, Oshawa ON L1L 0R1 1.86km -
Bitcoin Depot ATM
200 Carnwith Dr W, Brooklin ON L1M 2J8 3.37km
- 4 bath
- 4 bed
- 2500 sqft
65 Northern Dancer Drive, Oshawa, Ontario • L1L 0A9 • Windfields
- 2 bath
- 4 bed
- 2000 sqft
534 Windfields Farm Drive West, Oshawa, Ontario • L1L 0L8 • Windfields
- 3 bath
- 4 bed
- 2500 sqft
2380 New Providence Street, Oshawa, Ontario • L1L 0G1 • Windfields
- 4 bath
- 4 bed
- 3000 sqft
146 Britannia Avenue East, Oshawa, Ontario • L1L 0C1 • Windfields
