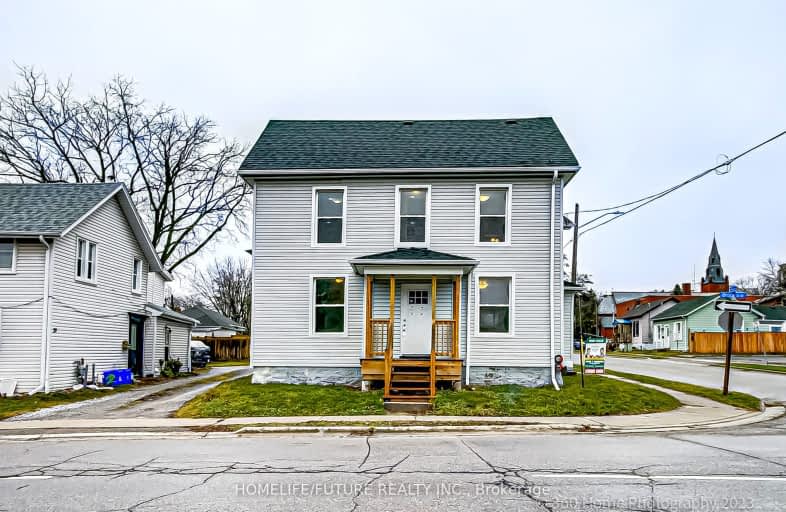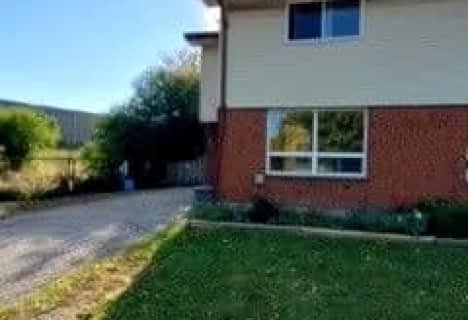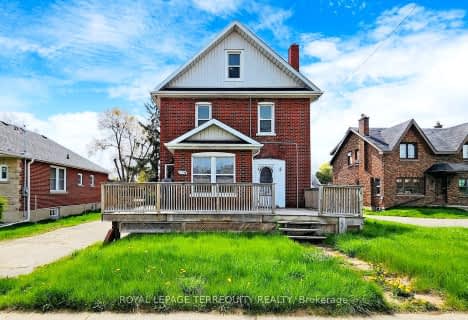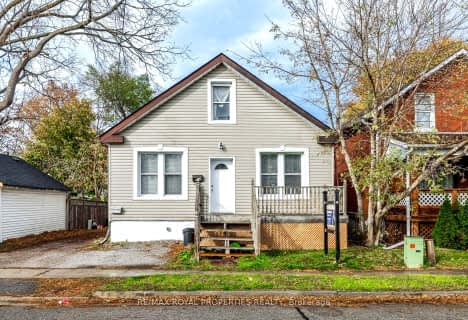Walker's Paradise
- Daily errands do not require a car.
Good Transit
- Some errands can be accomplished by public transportation.
Very Bikeable
- Most errands can be accomplished on bike.

Mary Street Community School
Elementary: PublicHillsdale Public School
Elementary: PublicVillage Union Public School
Elementary: PublicSt Christopher Catholic School
Elementary: CatholicWalter E Harris Public School
Elementary: PublicDr S J Phillips Public School
Elementary: PublicDCE - Under 21 Collegiate Institute and Vocational School
Secondary: PublicFather Donald MacLellan Catholic Sec Sch Catholic School
Secondary: CatholicDurham Alternative Secondary School
Secondary: PublicMonsignor Paul Dwyer Catholic High School
Secondary: CatholicR S Mclaughlin Collegiate and Vocational Institute
Secondary: PublicO'Neill Collegiate and Vocational Institute
Secondary: Public-
Cork & Bean
8 Simcoe Street N, Oshawa, ON L1G 4R8 0.49km -
The Thirsty Monk Gastropub
21 Celina Street, Oshawa, ON L1H 7L9 0.57km -
Atria Bar & Grill
59 King Street E, Oshawa, ON L1H 1B4 0.61km
-
Cork & Bean
8 Simcoe Street N, Oshawa, ON L1G 4R8 0.49km -
Coffee Culture
22 King Street W, Oshawa, ON L1H 1A3 0.5km -
Cafe Oshawa House
62 King Street W, Oshawa, ON L1H 1A6 0.5km
-
Oshawa YMCA
99 Mary St N, Oshawa, ON L1G 8C1 0.49km -
F45 Training Oshawa Central
500 King St W, Oshawa, ON L1J 2K9 1.52km -
GoodLife Fitness
419 King Street W, Oshawa, ON L1J 2K5 1.38km
-
Saver's Drug Mart
97 King Street E, Oshawa, ON L1H 1B8 0.65km -
Shoppers Drug Mart
20 Warren Avenue, Oshawa, ON L1J 0A1 0.81km -
Walters Pharmacy
140 Simcoe Street S, Oshawa, ON L1H 4G9 0.95km
-
Bulacan's Finest
7 William Street W, Oshawa, ON L1G 1J8 0.24km -
9 Spices Indian Roti Cuisine
92 Simcoe Street N, Oshawa, ON L1G 4S2 0.24km -
Rainbow Restaurant
82 Simcoe Street N, Oshawa, ON L1G 4S2 0.27km
-
Oshawa Centre
419 King Street W, Oshawa, ON L1J 2K5 1.64km -
Whitby Mall
1615 Dundas Street E, Whitby, ON L1N 7G3 3.96km -
Costco
130 Ritson Road N, Oshawa, ON L1G 1Z7 0.72km
-
Urban Market Picks
27 Simcoe Street N, Oshawa, ON L1G 4R7 0.45km -
One Stop Shopping
293 Mary Street N, Oshawa, ON L1G 5C7 0.5km -
Nadim's No Frills
200 Ritson Road N, Oshawa, ON L1G 0B2 0.71km
-
The Beer Store
200 Ritson Road N, Oshawa, ON L1H 5J8 0.74km -
LCBO
400 Gibb Street, Oshawa, ON L1J 0B2 1.76km -
Liquor Control Board of Ontario
74 Thickson Road S, Whitby, ON L1N 7T2 4.13km
-
Ontario Motor Sales
140 Bond Street W, Oshawa, ON L1J 8M2 0.53km -
Costco Gas
130 Ritson Road N, Oshawa, ON L1G 0A6 0.9km -
Park & King Esso
20 Park Road S, Oshawa, ON L1J 4G8 0.96km
-
Regent Theatre
50 King Street E, Oshawa, ON L1H 1B3 0.55km -
Cineplex Odeon
1351 Grandview Street N, Oshawa, ON L1K 0G1 5.05km -
Landmark Cinemas
75 Consumers Drive, Whitby, ON L1N 9S2 5.23km
-
Oshawa Public Library, McLaughlin Branch
65 Bagot Street, Oshawa, ON L1H 1N2 0.75km -
Whitby Public Library
701 Rossland Road E, Whitby, ON L1N 8Y9 5.85km -
Whitby Public Library
405 Dundas Street W, Whitby, ON L1N 6A1 6.87km
-
Lakeridge Health
1 Hospital Court, Oshawa, ON L1G 2B9 0.4km -
Ontario Shores Centre for Mental Health Sciences
700 Gordon Street, Whitby, ON L1N 5S9 8.66km -
New Dawn Medical
100A - 111 Simcoe Street N, Oshawa, ON L1G 4S4 0.21km
-
Memorial Park
100 Simcoe St S (John St), Oshawa ON 0.85km -
Brick by Brick Park
Oshawa ON 1.14km -
Village union Playground
1.22km
-
TD Bank Financial Group
4 King St W (at Simcoe St N), Oshawa ON L1H 1A3 0.5km -
TD Canada Trust ATM
4 King St W, Oshawa ON L1H 1A3 0.51km -
President's Choice Financial ATM
20 Warren Ave, Oshawa ON L1J 0A1 0.81km














