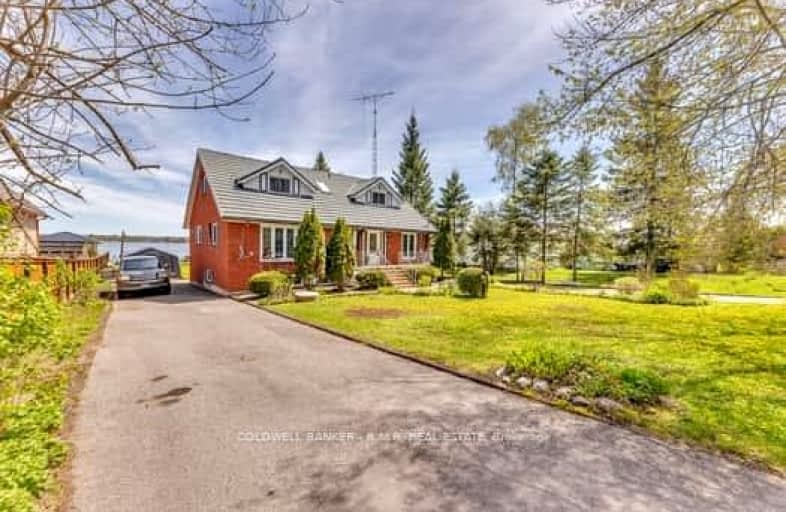Car-Dependent
- Almost all errands require a car.
0
/100
Somewhat Bikeable
- Most errands require a car.
27
/100

Good Shepherd Catholic School
Elementary: Catholic
9.51 km
Prince Albert Public School
Elementary: Public
11.21 km
Dr George Hall Public School
Elementary: Public
14.15 km
Cartwright Central Public School
Elementary: Public
5.80 km
S A Cawker Public School
Elementary: Public
9.10 km
R H Cornish Public School
Elementary: Public
9.63 km
St. Thomas Aquinas Catholic Secondary School
Secondary: Catholic
21.79 km
Lindsay Collegiate and Vocational Institute
Secondary: Public
23.82 km
Brooklin High School
Secondary: Public
22.57 km
Eastdale Collegiate and Vocational Institute
Secondary: Public
27.08 km
Port Perry High School
Secondary: Public
9.39 km
Maxwell Heights Secondary School
Secondary: Public
23.17 km
-
Goreski Summer Resort
225 Platten Blvd, Port Perry ON L9L 1B4 4.3km -
Seven Mile Island
2790 Seven Mile Island Rd, Scugog ON 4.64km -
Pleasant Point Park
Kawartha Lakes ON 7.73km
-
TD Bank Financial Group
165 Queen St, Port Perry ON L9L 1B8 8.63km -
TD Bank Financial Group
3 Hwy 7, Manilla ON K0M 2J0 19.99km -
TD Bank Financial Group
6875 Baldwin St N, Whitby ON L1M 1Y1 21.97km




