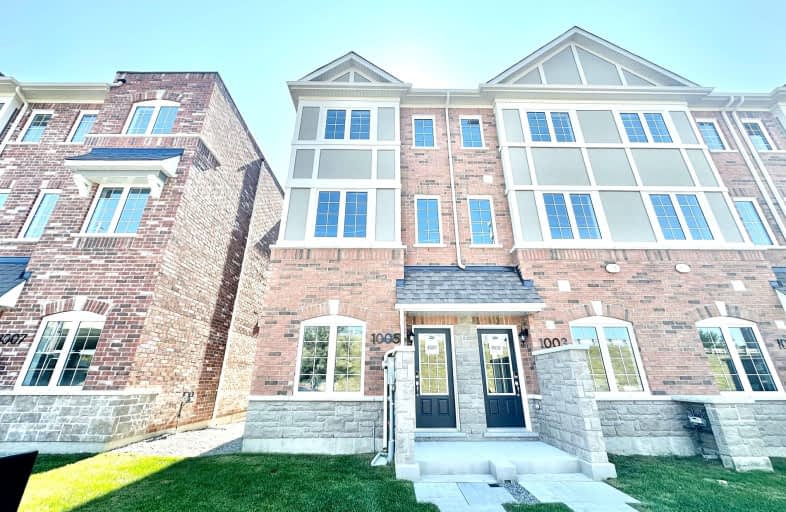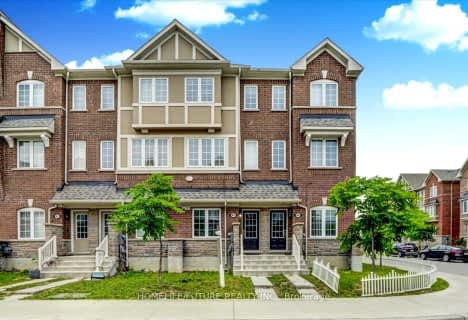Very Walkable
- Most errands can be accomplished on foot.
Excellent Transit
- Most errands can be accomplished by public transportation.
Bikeable
- Some errands can be accomplished on bike.

Dorset Park Public School
Elementary: PublicEdgewood Public School
Elementary: PublicSt Lawrence Catholic School
Elementary: CatholicGlamorgan Junior Public School
Elementary: PublicEllesmere-Statton Public School
Elementary: PublicDonwood Park Public School
Elementary: PublicAlternative Scarborough Education 1
Secondary: PublicBendale Business & Technical Institute
Secondary: PublicWinston Churchill Collegiate Institute
Secondary: PublicStephen Leacock Collegiate Institute
Secondary: PublicDavid and Mary Thomson Collegiate Institute
Secondary: PublicAgincourt Collegiate Institute
Secondary: Public-
Birkdale Ravine
1100 Brimley Rd, Scarborough ON M1P 3X9 1.2km -
Thomson Memorial Park
1005 Brimley Rd, Scarborough ON M1P 3E8 1.8km -
Wayne Parkette
Toronto ON M1R 1Y5 3.51km
-
TD Bank Financial Group
26 William Kitchen Rd (at Kennedy Rd), Scarborough ON M1P 5B7 0.87km -
TD Bank Financial Group
2650 Lawrence Ave E, Scarborough ON M1P 2S1 1.89km -
TD Bank
2135 Victoria Park Ave (at Ellesmere Avenue), Scarborough ON M1R 0G1 3.15km
- 4 bath
- 4 bed
- 1500 sqft
1602-2740 Lawrence Avenue East, Toronto, Ontario • M1P 2S7 • Bendale
- 2 bath
- 3 bed
- 1100 sqft
12-1972 Victoria Park Avenue, Toronto, Ontario • M3A 1M2 • Parkwoods-Donalda



















