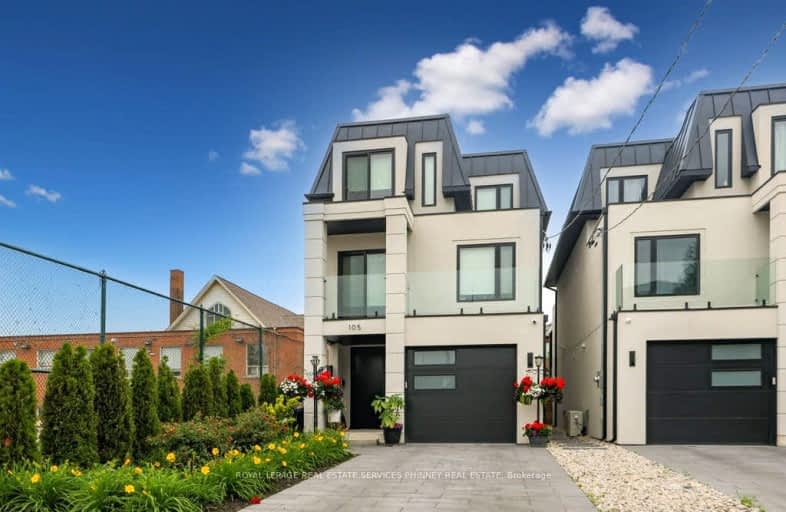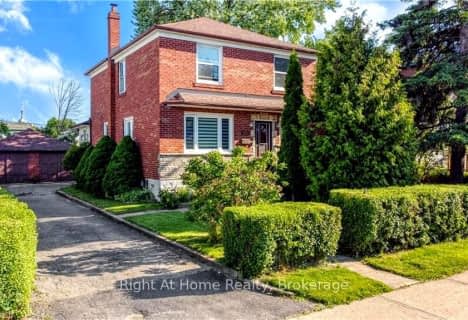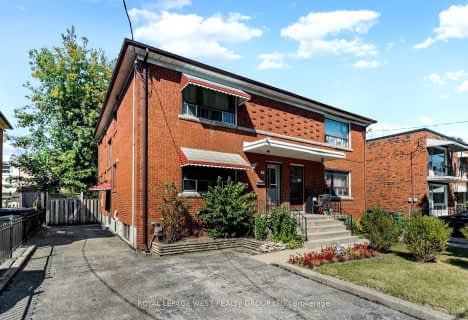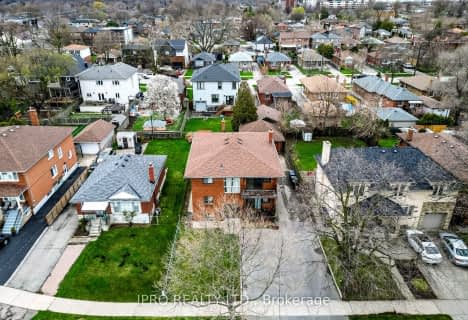Very Walkable
- Most errands can be accomplished on foot.
Good Transit
- Some errands can be accomplished by public transportation.
Very Bikeable
- Most errands can be accomplished on bike.

The Holy Trinity Catholic School
Elementary: CatholicTwentieth Street Junior School
Elementary: PublicSeventh Street Junior School
Elementary: PublicSt Teresa Catholic School
Elementary: CatholicSecond Street Junior Middle School
Elementary: PublicJohn English Junior Middle School
Elementary: PublicEtobicoke Year Round Alternative Centre
Secondary: PublicLakeshore Collegiate Institute
Secondary: PublicEtobicoke School of the Arts
Secondary: PublicEtobicoke Collegiate Institute
Secondary: PublicFather John Redmond Catholic Secondary School
Secondary: CatholicBishop Allen Academy Catholic Secondary School
Secondary: Catholic-
Humber Bay Park West
100 Humber Bay Park Rd W, Toronto ON 3.02km -
Marie Curtis Park
40 2nd St, Etobicoke ON M8V 2X3 3.12km -
Grand Avenue Park
Toronto ON 3.16km
-
RBC Royal Bank
3609 Lake Shore Blvd W (at 35th St), Toronto ON M8W 1P5 2.26km -
RBC Royal Bank
1233 the Queensway (at Kipling), Etobicoke ON M8Z 1S1 2.79km -
Scotiabank
2196 Lakeshore Blvd W, Toronto ON M8V 0E3 3.37km





















